1950s Renewal
1950s Renewal
This is a significant renewal to a 1950s home. The renewal is intended to provide another 60+ years to the 60 years it has already served as a family home. The design drivers include re-configuring the existing spaces rather than adding extra space creating a more open, flexible and connected living space (kitchen, dining, living); and a better connection between inside/outside (garden). Distinctive features from the original build were retained including a large picture window and exposed rafters in ceiling/roof structure.
It is an owner builder project and is the most significant stage in an ongoing set of projects including landscaping and upgrading the attached granny flat. The design and construction process evolved during the 10+ years of living in the existing house prior to the renewal. The main design features are:
• Removal of internal wall to open up living space.
• Relocated kitchen.
• Reconfigured bathroom to include previously separate toilet.
• Reconfigured hallway and laundry.
• Entrance air-lock.
• Future proofing for front access – a ramp replacing steps.
The sustainability focus of the renewal includes maximising passive solar design principles, reusing existing materials as much as possible, minimising waste to landfill, using materials that have sustainability credentials, careful construction and material selection for long life, energy efficiency measures to reduce emissions and reduce operating energy costs, and water efficiency measures.

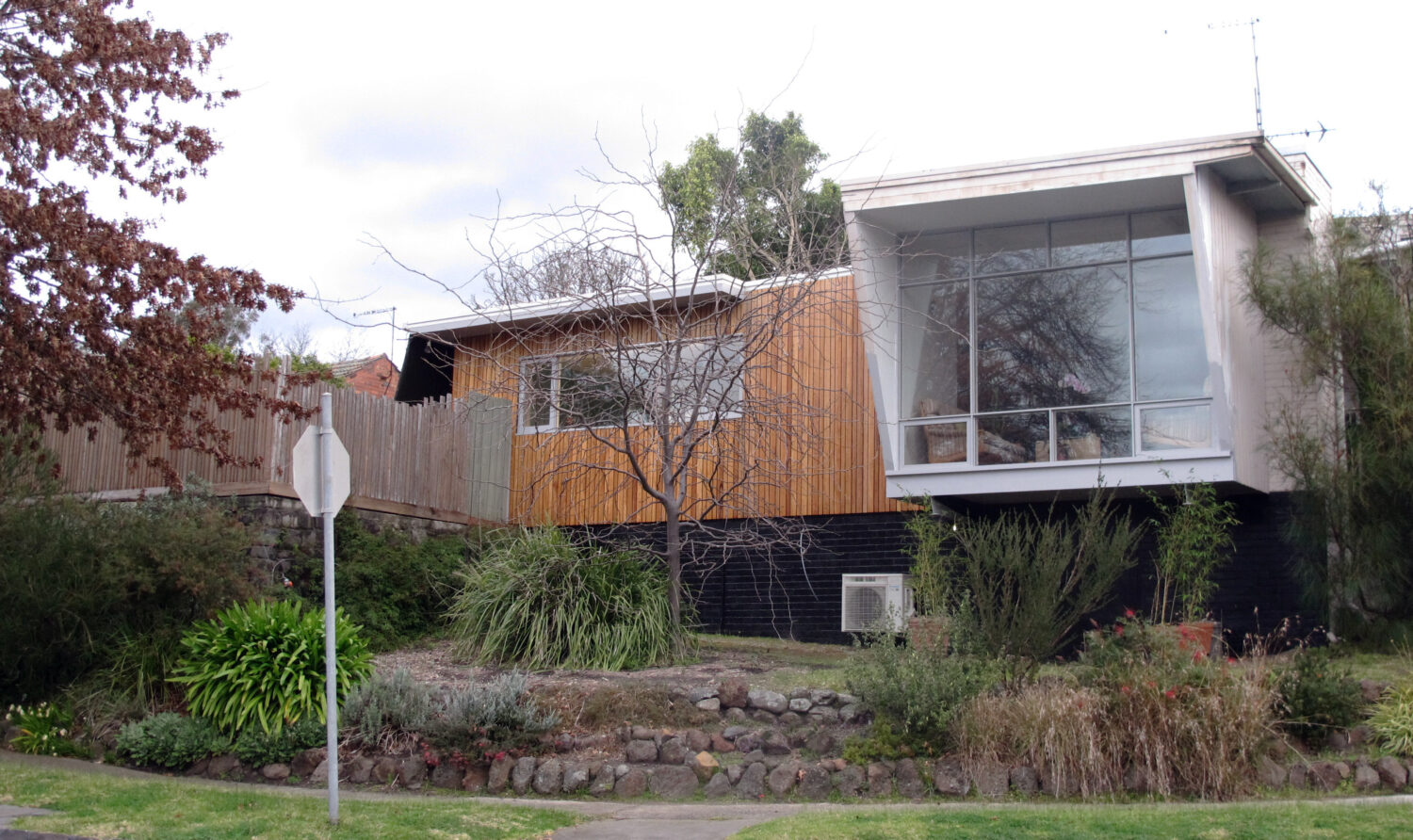
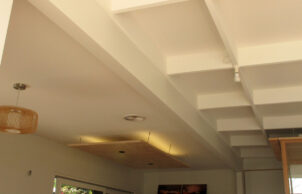
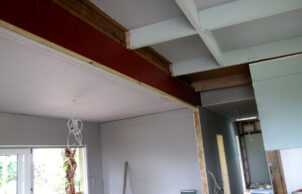
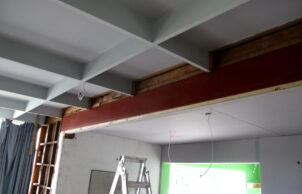
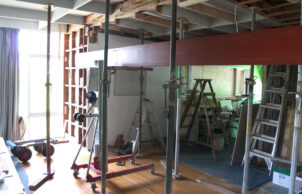
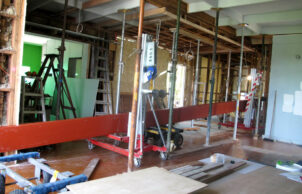
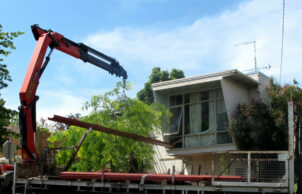
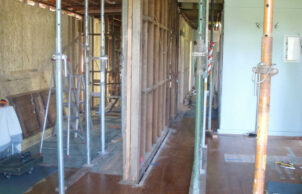
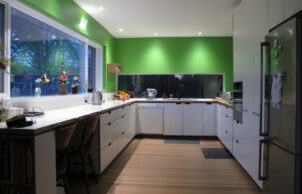
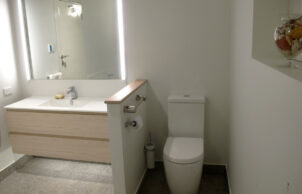
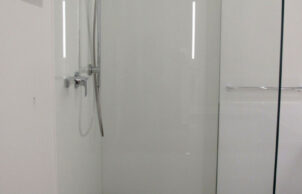
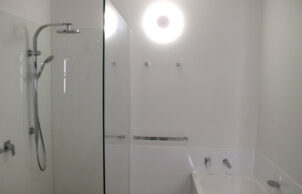
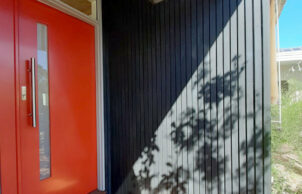
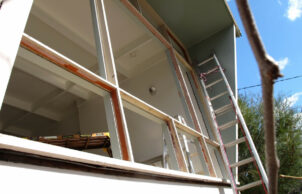
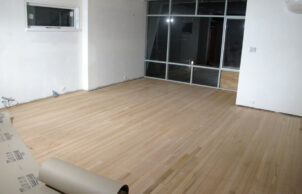
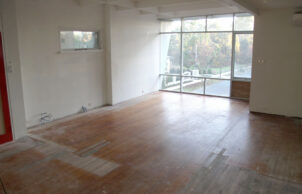
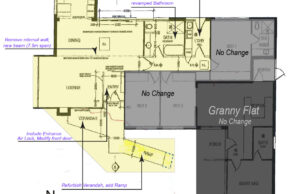
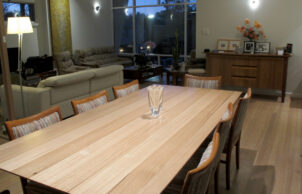
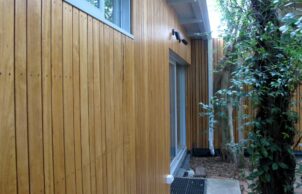
Ask questions about this house
Load More Comments