1960s Retrofitted Home Improvement – Burwood
1960s Retrofitted Home Improvement – Burwood
We saw potential in this ’60s brick veneer: easy access to amenities and public transport, good solar access and a workable floor plan.
Since purchasing it in 2014, we’ve removed gas from the property and installed energy-efficient appliances, 8.4kWh solar array with Enphase microinverters and 6kWh of Enphase batteries. Thermal comfort has been optimised with retrofitted Thermawood double glazing, Greenstuf insulation, shading and other projects.
In the garden, we’ve also added two water tanks, dripline irrigation, a composting system, lots of perennial edibles, and chickens.
Since Sustainable House Day 2017, the kitchen, bathroom, laundry and toilet have been renovated. We’ve reused original ’60s features (bathtub, sink, spouts, towel rail, bathroom cabinet), rehomed unwanted items (kitchen cabinets, kitchen sink, salvaged hardwood) and tried to incorporate sustainable options where we could (low VOC waterproofing, laminate, paint, wall insulation, secondhand lights, Australian-made products).
Read more about the renovations made to this home in the Secret Design Studio blog here

The house also achieved 10 stars with the Victorian Residential Efficiency Scorecard. If you would like to find out more click here.
Since Sustainable House Day 2018, we have been busy in the garden installing water-saving wicking beds, and a chook run around our fruit trees. Our garden is starting to produce fruits, so we are learning how to preserve some of the harvest. We have also upgraded to a Hyundai Ioniq electric car, which is fuelled by the excess energy generated by the solar panels. Like many others, we have been inspired by Marie Kondo to live with things that only ‘spark joy’, but have been conscious with new things we bring into the home, and rehoming items that are no longer wanted.
Electric Vehicle (EV) – Blue-Drive Hyundai (Doncaster) will be on site with Kona electric 2019 .

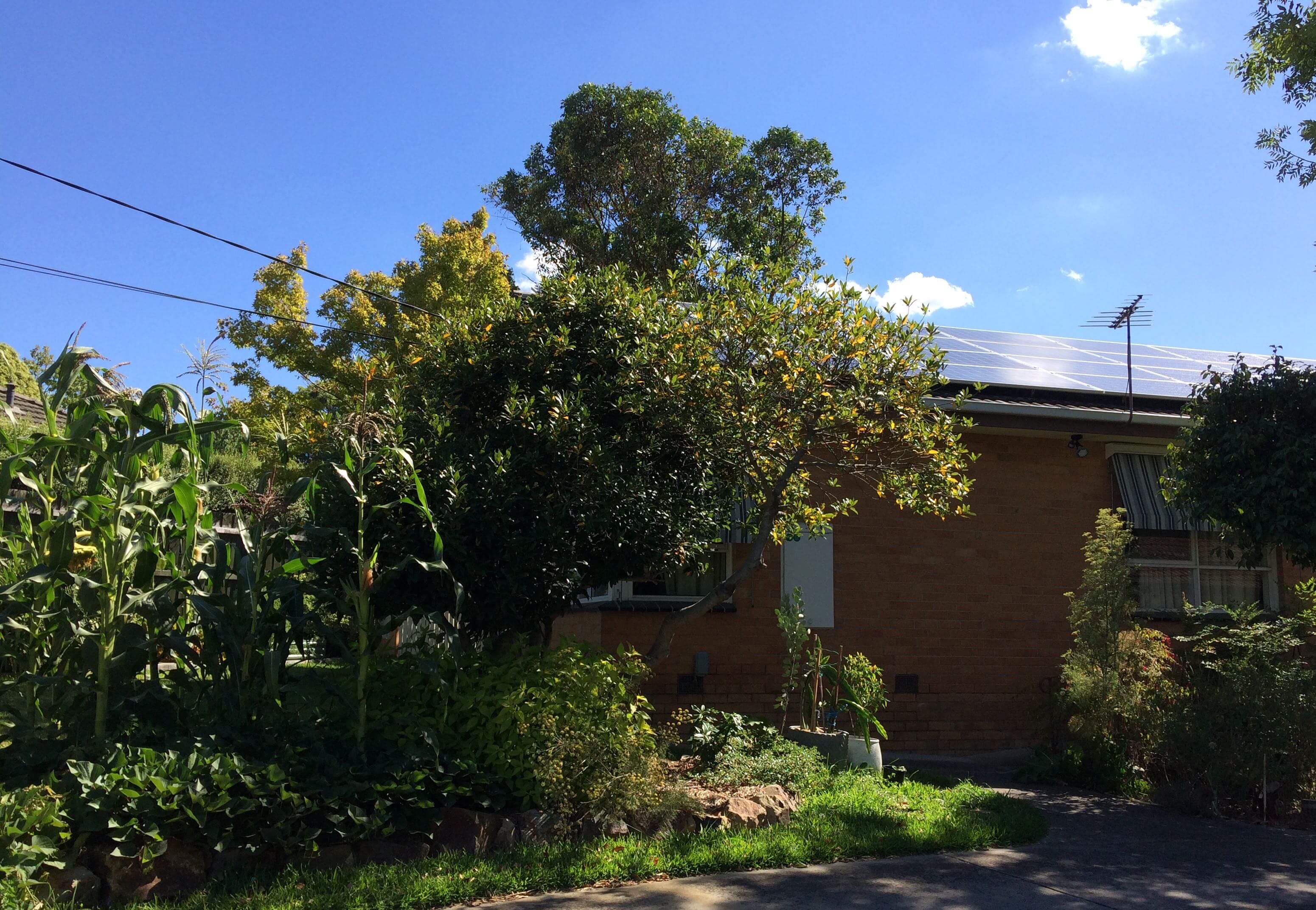
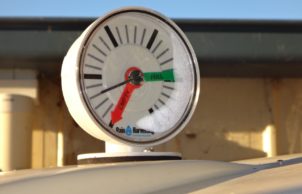
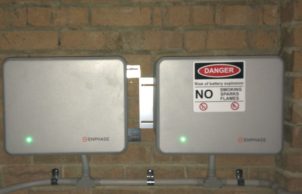
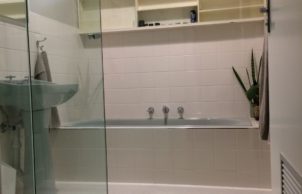
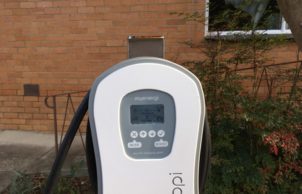
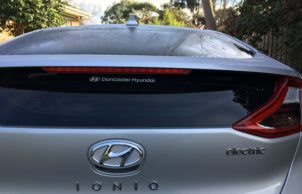
Ask questions about this house
Load More Comments