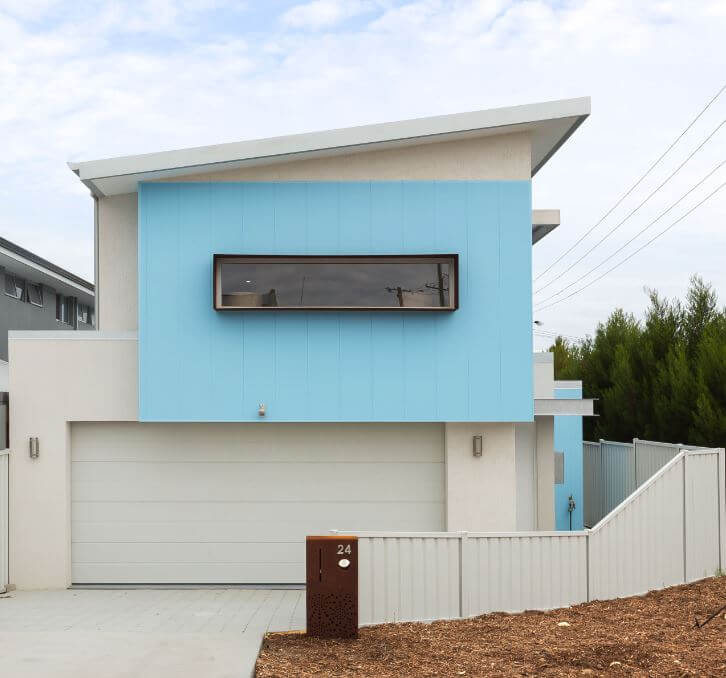‘Beach House’
‘Beach House’
Note: The following sustainability professionals will be onsite between 1:30 – 3:30pm to answer any questions regarding 24 Naylor Street or any other questions:
- Janik Dalecki: Principal of Dalecki Design Building Design and designer of 24 Naylor Street who specializes in sustainable, solar passive and innovative design.
- Gareth Almond: General Manager of Watercraft (The Art of Conserving Water) a rainwater specialist on previous ATA ‘speed date an expert’ events and specialist in rainwater and greywater solutions for new and existing dwellings.
24 Naylor Street is a recently built, custom designed home where the vision was to create a contemporary beach house with a striking facade, efficient layout and healthy home features. Located less than 1km from South Beach the home is designed around the principles of solar passive design and is light, bright, with clean lines externally and a minimalist Scandinavian aesthetic internally. It is steel framed, heavily insulated and double glazed with polished concrete floors throughout providing stable ambient internal temperatures year round and a healthy and pleasant home to live in.
Some of the feature of 24 Naylor Street are (but not limited to):
- Solar Passive Design
- Northern orientation
- Highly Insulated Steel Framed Home (External Walls R10)
- Highly insulated Roof System
- LED lighting thoroughout
- WELS 6 star tapware throughout
- Energy Efficient Heat Pump HWS
- Double Glazed Windows Throughout
- Insulated Garage Door
- Polished Concrete Floors to both Levels
- DC Motor Reversible Ceiling Fans Throughout
- Waterwise Native Garden
Look forward to meeting you on Sustainable House Day:-)


Ask questions about this house
Load More Comments