34 Mardo Drive, Witchcliffe
34 Mardo Drive, Witchcliffe
The house build was completed in January 2023, and we bought it in October 2023. It conforms to the Witchcliffe EcoVillage stringent standards for house structure and overall carbon footprint. Within our cluster of 23 houses, we will be independent for power (with solar power on the house, and battery for the cluster) and water (rainwater tank). We have a passive solar design, with wall and ceiling insulation, on a polished concrete floor as the heat sink. A central sewage system has been developed for the whole ecovillage. We have an extensive garden which provides a lot of food.
This home is opening in partnership with our sponsor, Witchcliffe Eco Village. You can find out more about booking this tour here.
Come and explore Sustainable House Day in Australia’s Most Sustainable Residential Community:
- Engage with sustainability experts
- Join our Open House Tour to explore 6 highly sustainable solar passive homes
- Attend Ecovillage presentations
- Learn more about 100% renewable energy microgrids
- Take part in community garden tours and take a look at EVs
- 100% renewable 75 kW EV charging available on site
Don’t Miss Out!
Register your interest below to receive updates on the program, open house schedules, and an exclusive early-access sign-up for our OPEN HOUSES TOUR.
– Sustainable House Day
– ecovillage.net.au
Register your interest below to receive updates on the program, open house schedules, and an exclusive early-access sign-up for our OPEN HOUSES TOUR.
– Sustainable House Day
– ecovillage.net.au


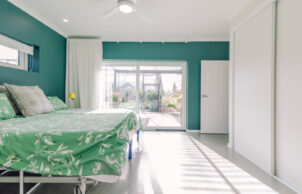
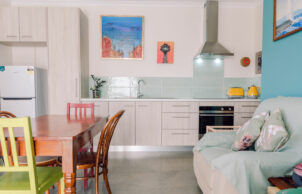
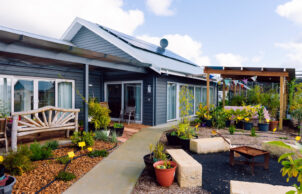
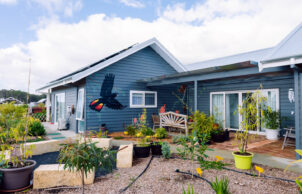
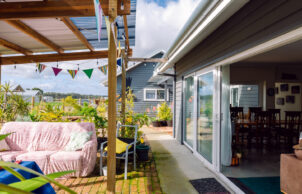
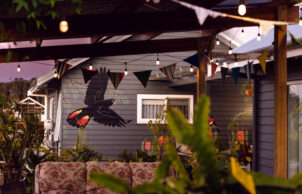
Ask questions about this house
Load More Comments