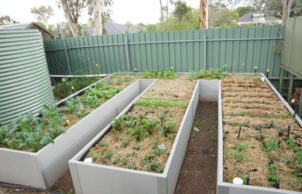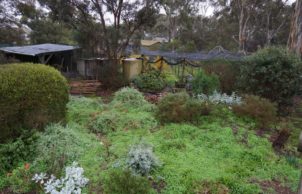70’s house 6.5 star retro-fit
70’s house 6.5 star retro-fit
Built in 1974, our double-brick house has raked ceilings with a 7cm roof space, wooden floors and mainly south windows. Looked great but thermally pathetic. On the up side I chose a design with no east / west windows, a white roof and orientated it with the living area facing (almost) north. Energy use achieves NatHERS 6.5 star rating.
The changes have been many – all double-glazed windows, ceramic painted roof, Aircell and (thin) Rockwool insulation in roof space and KoolTherm K18 with Gyproc under the ceiling between the beams. Rockwool insulation between all outside double brick walls. Heavy-backed curtains with closed pelmets or cell blinds to all windows with roller shutters to most windows (all windows on the south side and some north windows). New wood floor above old floor.
We also have a 7kW solar system and solar hot water with instantaneous gas back-up.A micro evaporative cooler is used for 8-12 nights a year and have a gas space heater. Solar heating and warm outside pergolas in winter and shading of pergolas and all walls in summer. Cross ventilation casement windows. We have 76,000 litres in rainwater tanks which are connected to the garden, toilets, dishwasher and laundry. Outside summer kitchen. In the garden are 30 fruit trees, 130 grape vines and a system of wicking beds for vegetables and herbs. Our permaculture garden also includes chooks, bird nesting boxes and corridors of shrubs and ground cover to encourage lizards, butterflies, bees and birds.




Ask questions about this house
Load More Comments