Heathmont Haven
Heathmont Haven
I’ve always been interested in environmental issues, gardening & sustainability & the opportunity to build my own sustainable dream house came about, when in 2016, I began the process of subdividing my one acre block in Heathmont into three lots: one with the original family home, plus two vacant blocks. This of course took much longer than I anticipated & work finally began on my new home in May 2019; it was completed in May 2020. The block is 1076m2, north-facing & backs onto Dandenong Creek reserve. I wanted to take advantage of what I hoped would be lovely views along the reserve towards Mount Dandenong, so the house is an ‘upside down’ house, with the kitchen, living area & master bedroom on the second storey. My youngest daughter and I put the concept together & an architectural draftsman friend took all of our ideas & made them into a practical & (I think) beautiful home.
The size of the block (we have a minimum 864m2 lot size in our area) & the fact that it was going to be two storey, meant that it would need to be a reasonable sized house. I tried to think about future proofing, as I’d like to live here forever if possible & also wanted the house to be flexible in terms of use. The new house was built along passive house principles & has an airtight double membrane with airtightness of 1.71ACH & a Heat Recovery Ventilation system. I have 9.99kw of solar panels, with facility for future battery a 21500L underground water tank for toilets, washing machine & garden, motorised external venetians & blinds, double-glazed uPVC windows, a wood pellet heater & is all electric. The garden does (or will) encompass locally indigenous plantings, deciduous trees on the north side, chooks, vegies, compost & worm farm.
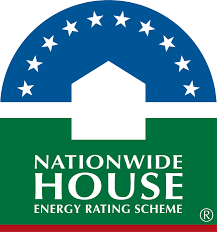
This house achieved a NatHERS rating of 7.4 stars using NatHERS accredited software. Find out how the star ratings work on the Nationwide House Energy Rating Scheme (NatHERS) website.


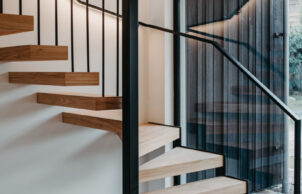
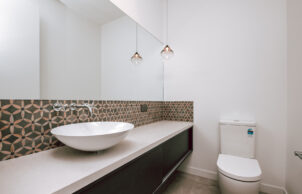

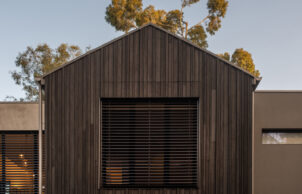
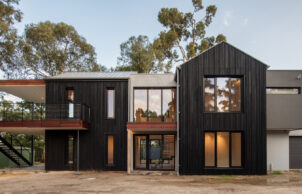
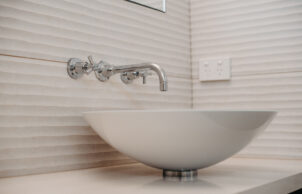
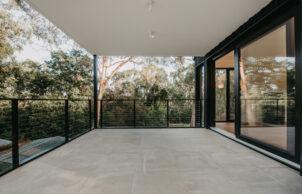
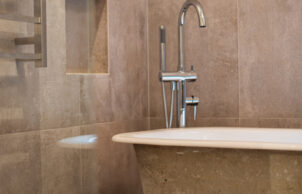
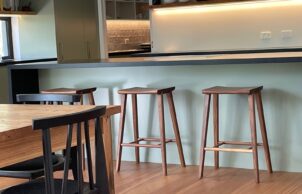
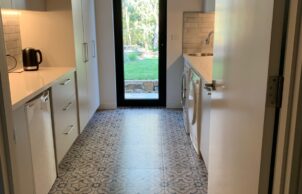
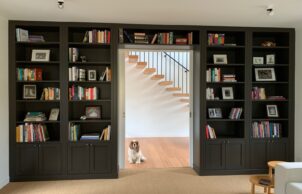
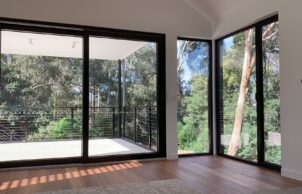
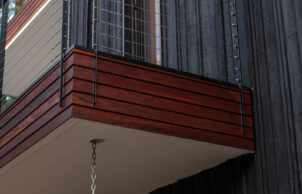
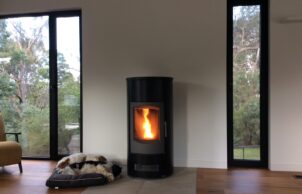
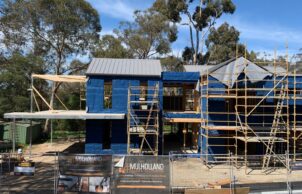
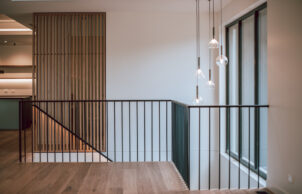

Ask questions about this house
Load More Comments