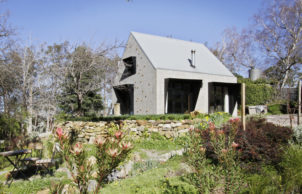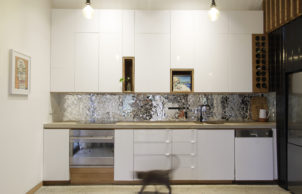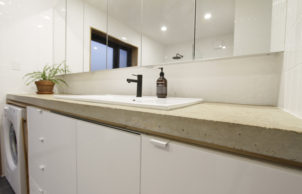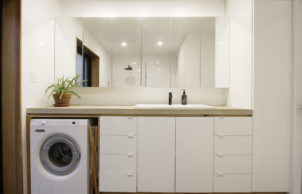A-HA! Studio
A-HA! Studio
A-HA! Studio (completed 2017)
Total floor area: 64.5m2
A-HA Studio is an experimental small scale house, designed, funded, and hand built by designers and owners Isabella & Jesse. Starting the process from the age of 25, both designers saw the opportunity to hone their design skills by becoming ‘owner builders’ and learning by ‘doing’. Isabella and Jesse played a physical role in a majority of the Studio build and project managed the endeavor from start to finish.
The project was inspired by the property’s location in the Adelaide Hills, the existing established garden and the original structure built by the former owners who loved it. The Studio is a small, highly functional, comfortable and sustainable space immersed by the established original garden, as well as new kitchen gardens and poetic, contemporary landscaping.
A-HA Studio’s simple geometry humbly utilises sustainable and passive design principles and incorporates bushfire prevention & safety provisions. The tiny 64.5m2 house has limited mechanical heating or cooling, northern orientation, double glazing, incorporates recycled materials where possible and boasts a worm farm waste system to treat all domestic and household wastes. The finished form and material palette complements the local Adelaide Hills aesthetic, surrounded by the seasonal changes of the garden. The design seeks to illustrate high standards in craftsmanship, precise details, sustainable design, excellence in architecture and low cost building methods.
Both designers currently live and work in this space and have done so for the past 2 years.












Ask questions about this house
Load More Comments