A Modern Townhouse
A Modern Townhouse
This generous 645 square metre site is redeveloped to accommodate two 7.7 Star townhouses, each with space for parking, productive gardens and trees.
Sustainable Features:
HOT WATER
– Sanden heat pump.
RENEWABLE ENERGY
– 100% accredited GreenPower due to low average daily energy use of 5.7kWh/day.
WATER SAVING
– All taps are 5 star WELS rated
– Caroma Profile toilet which allows hand washing with the clean water that enters the cistern once the toilet has been flushed
– 2510L slimline rainwater tank fitted with Onga pump and Davey Rainbank water controller. Rainwater supplies toilets, laundry and garden taps
– Bosch front-loader washing machine, 4-star energy and water rating.
PASSIVE DESIGN
– All habitable rooms (bar one bedroom) face north, with bathroom, stairs, entry, laundry, pantry facing south
– Insulated concrete slab for thermal mass
– All windows and glazed doors on the north side are fitted with eaves to prevent slab overheating in summer
– Insulation: walls R2.5 high density (HD) Knauf Earthwool batts; ceiling R6.0 Knauf Earthwool batts and Aircell insulation membrane
– Cross ventilation via south opening windows.
ACTIVE HEATING & COOLING
– Hydronic heating: pipes sit in a special cement screed above the structural concrete slab, with Poly Underfoot foam insulation in between – ensuring footings are not heated. Boiler: Sime super-efficient condensing gas boiler
– Lucci-Air ceiling fan in the study and master bedroom.
BUILDING MATERIALS
– Plantation pine wall and roof frame
– Colorbond roof in Surfmist, MiniOrb steel cladding in Basalt and James Hardie Axon and Matrix Cladding
– Modwood (made from recycled wood and plastic) balcony balustrade
– Recycled internal wall timber lining boards (many reclaimed floorboards from demolished house, balance was obtained from recycler)
– Finger-jointed plantation pine architraves and skirting boards, solid plantation pine shelving, Low-VOC Ardex range of glues and sealants.
WINDOWS & GLAZING
– Double-glazed Victorian ash windows from Premier Doors and Windows, with 14mm gap and argon filled cavity
– Low-e glazing to west-facing windows
– Rubber draught-proofing seals to all windows and doors.
LIGHTING
– LED lighting throughout.
PAINTS, FINISHES & FLOOR COVERINGS
– Low-VOC Wattyl interior design paints to interior walls
– Wattyl interior design water- based enamel paints; Wattyl Solaguard externally
– Signorino floor tiles throughout ground floor and bathrooms laminate floor upstairs.
OTHER ESD FEATURES
– Vegie patch in the front garden
– Urban infill, replacing one dilapidated residence with two energy-efficient residences, while retaining open space.
Designed by Marie Carrel from Planet Architecture and built by Eastwood Property
Read more about this home in Sanctuary #35 Modern townhouse Written by Verity Campbell and photographed by Ben Wrigley


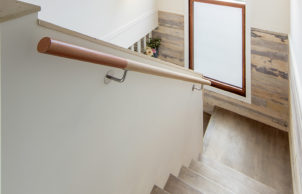
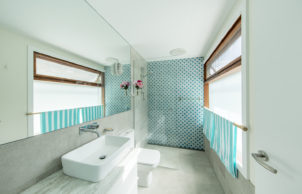
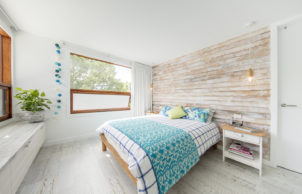
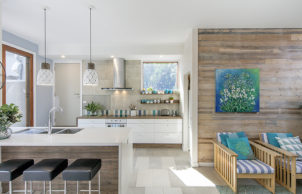
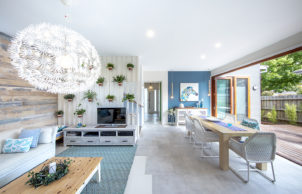
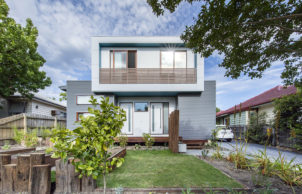

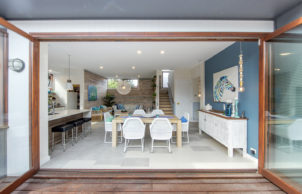

Ask questions about this house
Load More Comments