Abode
Abode
Due to bushfire risk, great views and sloping land, shipping containers were chosen as a key building material for cost efficiency based on careful planning.
It was clear from the start that going down this path, the thermal mass of the steel had to be turned into a positive. By adding cladding and insulation to the outside and with some steel exposed inside, the house stay cool in summer and warm in winter. The steel have the added value of cooling down quicker when cross ventilating. And when heated up, it distributes the heat over a larger zone.
5 of the 14 containers are for living and follow this principle of insulated thermal mass. The remaining shipping containers provide simple structural support of elevated spaces with spectacular views etc. And non living containers are also used for storage, balconies, loggia and utility rooms etc. It is practical to have storage packed away underneath so we can enjoy nearly 360 deg views without looking out at any big shed.
The living area is all electrical, mainly high tech including off-grid solar. This is complemented by annex/studio of low tech. This means we can use resources wisely by different use of spaces during the seasons and during the day. We like this flexibility, though it takes a bit of adjustment. It keep us constantly in tune with available resources and the weather day to day. For example on a grey winter day, with less passive solar and less PV solar for the battery, we have the choice to stay warm with the woodstove in the studio and there is plenty firewood generated on site. The woodstove also provide hot water and casual cooking.
In terms of using local resources in the building process, a couple of examples stand out. We had about 50 free recycled doors, which combined with recycled timber, as internal lining etc. compensate for the steel, adding a level of warmth and cosiness. About 20 cubic metres of rocks came out of the excavation and was used for retaining walls and garden features. The property has 11 gabion basket walls/structures build before and after construction. Each are unique and integrated with produce garden and entertainment areas.
We look forward to share our space and to get your feedback as we can all keep learning.
We aim to think outside the ‘container’ and inside the ‘gabion’ !
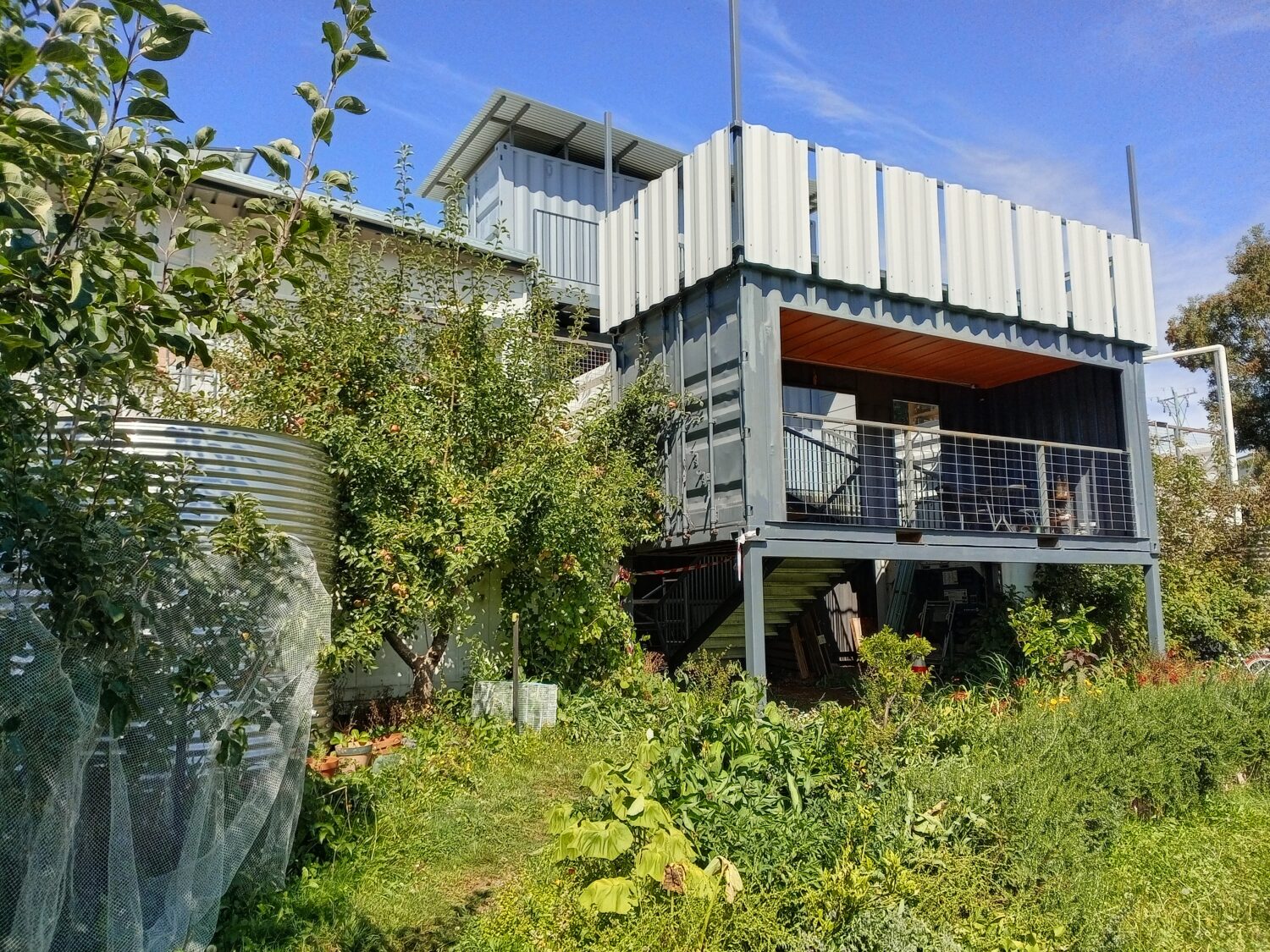
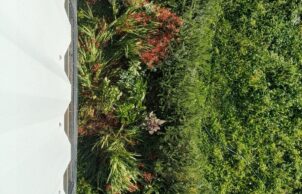
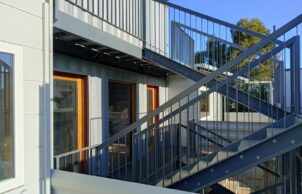
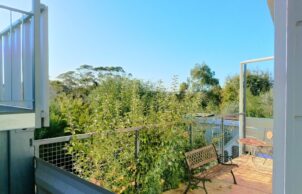
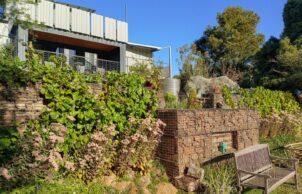
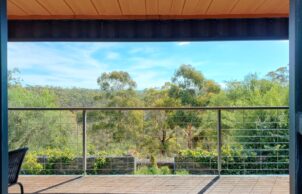
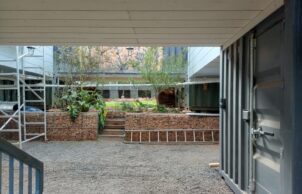
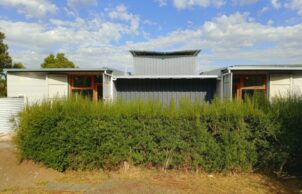
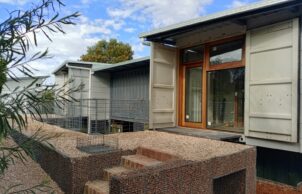
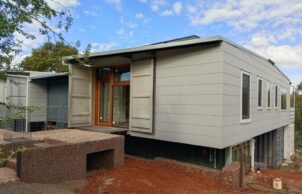
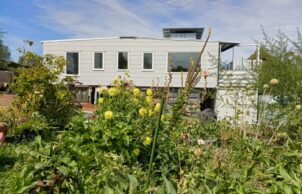
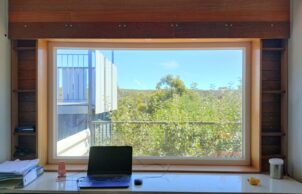
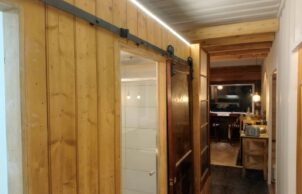
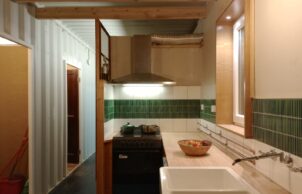
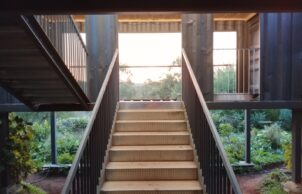
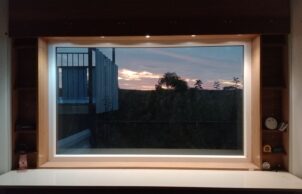
Ask questions about this house
Load More Comments