Active Retirees Canberra
Active Retirees Canberra
We have created a warm oasis is cold Canberra. The house had been built in the early 90’s at a rock bottom price by a large volume builder, so I knew that whatever I did could only make it better. The small main bedroom had lovely views and winter sun from a half height window, whereas the lounge faced south onto the street and had no sun.
Initially, just to make the house more liveable I replaced the kitchen and closed off the walkthrough door to the laundry. The laundry already had another door to the outside.
Next was topping up the ceiling insulation to about R6, then added Insulblock insulation to the walls, followed by insulating under the floor. The house was not overly draughty but I draught proofed where required, mainly the sliding windows.
Having had a solar system in my previous house I had a 3 kilowatt system installed to help with the bills.
It didn’t take long to realise that we missed having a second bathroom, plus the main bedroom was very small. This coincided with realising we could swap the places of the main bedroom and the living area, thus giving us winter sun and views where we needed it.
This worked well, but we felt the living area was too small and not taking full advantage of the sun and views.
So, the final modification was to enlarge the living area, with full height windows and equally important an insulated suspended concrete slab floor, topped with dark tiles to soak up the sun’s lovely warmth. This has worked very well.
The new full height windows, while being thermally broken aluminium double glazed, still left us feeling a bit cold so cellular blinds and floor length curtains were added.
As part of this whole process we disconnected from gas, installed a split system air conditioner for heating and cooling, installed a heat pump hot water system and induction hot plates.
The roof of the house had grown with the two extensions so I added another 6.6kilowatts of panels, mainly looking ahead to charge an electric car in the future.
Other changes include installing a small tank and pump to recycle the washing machine water onto the garden and converting the swimming pool into a pond with plants and fish. This is surrounded by wicking beds providing a lovely cool retreat in summer. The pool was a big user of power and chemicals but over the past 3 years has not been used a lot due to Canberra being cold, windy, too hot or smokey. We don’t miss swimming a lot but we do enjoy the pond.
We are thrilled with our home. It was sold to us with an EER of O.5, and has been recently been assessed as a 10 star rating on the Residential Efficiency Scorecard.
My energy bills have reduced from (in 2013/2014) gas $970, electricity about $620. Total for that 12 months was about $1590.
My energy bills for the past 12 months gas $0, electricity in credit about $47. More importantly is the quality of life. Shivering in a cold house in Canberra is no fun. Our very basic house has now been modified to be warm and comfortable and have great views over a deck, large garden and pond to distant views of a leafy suburb. We do not regret downsizing, far better smaller and cozy over big and cold. I would like to inspire other retirees to think about what they could achieve too.


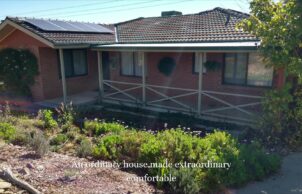
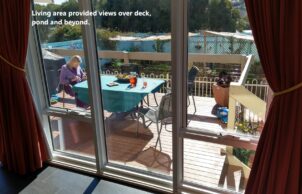
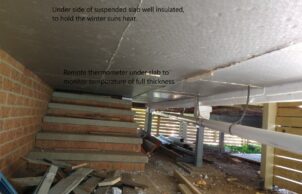
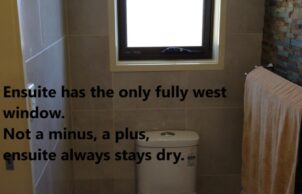
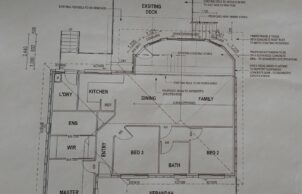
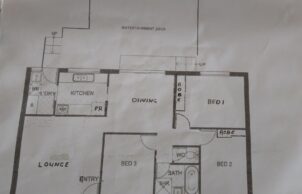
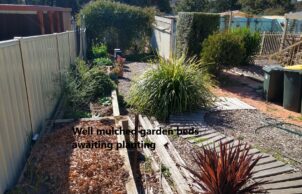
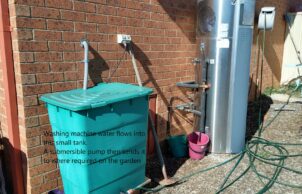
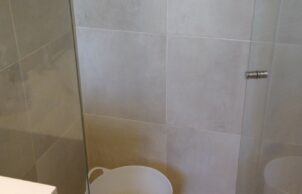
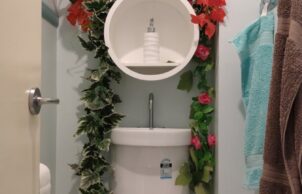
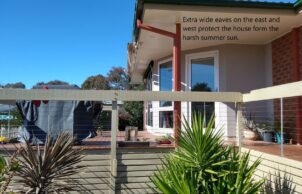
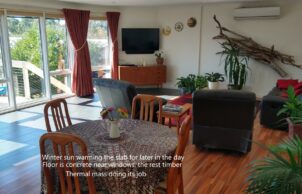
Ask questions about this house
Load More Comments