WA’s First Passive House Plus
WA’s First Passive House Plus
This home was designed by the owners and built to Passive House Plus standards by ISMART. Having lived in North America for many years, Carlos and Gloria were well-acquainted with high energy efficiency construction principles, including airtightness, climate-appropriate insulation, and double-glazed windows.
Maintaining a comfortable indoor temperature of 20–25°C year-round, regardless of outdoor conditions, the home was completed in just nine months—from slab pour to move-in—thanks to prefabricated construction techniques.
Since moving in January 2019, we have added a 6.5 kW solar PV system and a 10 kWh battery. With an energy monitoring system in place, our Synergy bills over the past two years have averaged just $80 per month—covering the entire all-electric home as well as charging our Nissan Leaf.


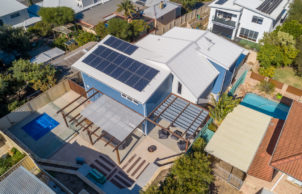
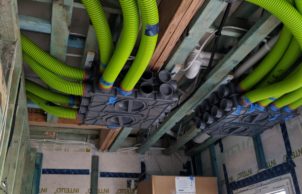
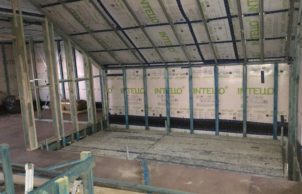
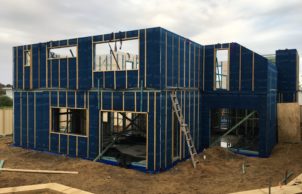
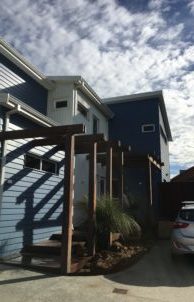
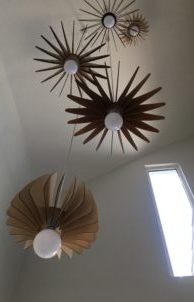
Ask questions about this house
Load More Comments