Adelaide House
Adelaide House
Located on a small street in the City of Adelaide, close to public transport and within walking distance of the Central Market, the Adelaide House (land dimensions 6m x 30m) has been designed for a couple, for ease and enjoyment of living and working.
The ground floor houses garage, underground water tanks, solar batteries, bathroom and two studios looking out onto courtyard – one under a roof garden. The second floor has two bedrooms, bathroom and laundry. The third floor has the kitchen and living areas looking south over the city and to the parklands in the north.
Solar panels are located on the raked ceiling of the living room (18 x LG 320 NeON 2 panels, 5 x Enphase 1.2kW batteries). The furniture and furnishings are an eclectic mix of collected, artisan-made, inherited or bought at auction and, if needed, restored.
This home is open with the support of City of Adelaide.


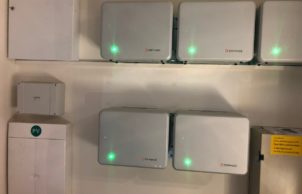
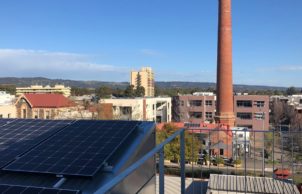
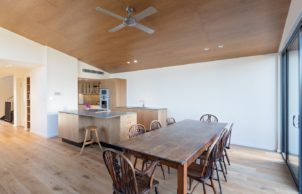
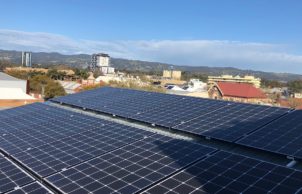
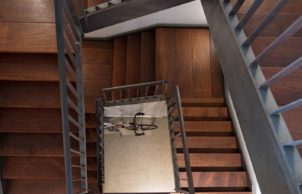
Ask questions about this house
Load More Comments