Affordable 8 Star Efficiency – Tech Tilt House
Affordable 8 Star Efficiency – Tech Tilt House
This house demonstrates 8 Star efficiency, without the hefty price tag. Discover the innovative Tech Tilt concrete walling system and ENERGIE Australia’s Thermodynamic Solar Hot Water System + Solar PV and Energy Monitoring in this family home, which also showcases passive design, double glazing and cross-ventilation.
Our aim was to build a sustainable home that delivers outstanding looks and performance, where utility bills are virtually eliminated. We achieved it in this three-bedroom, two-bathroom home by starting with the patented Tech Tilt concrete walling system, which delivers the energy efficiency of commercial tilt-up concrete build at a price comparable to brick veneer. The insulation is integrated within the wall and, because the wall is load-bearing, the traditional steel or timber frame is now a thing of the past; construction is faster and the risk of delays reduced.
Together with other products that use latest technology and new thinking, the Tech Tilt House will provide year-round comfort levels well above the norm.
If you’d like to learn more about practical low-carbon living at a reasonable price, make a note in your diary. Experts will be on hand to answer your questions about design, materials and products used in the design and build.
Designed by George Majda & Associates.
To find out more about the NatHERS (Nationwide House Energy Rating Scheme) click here.


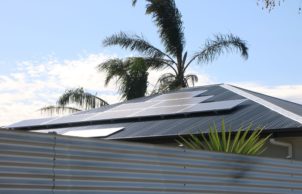
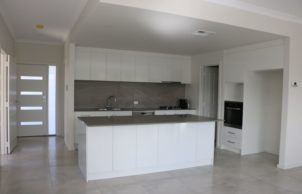
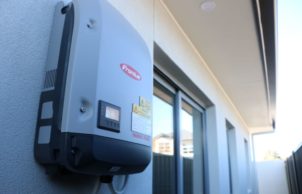
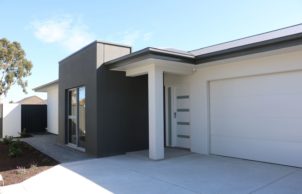
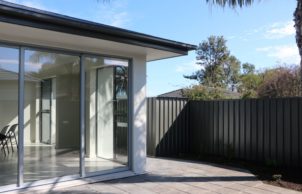
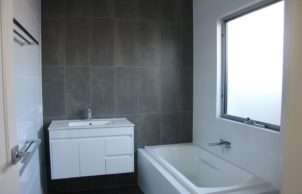
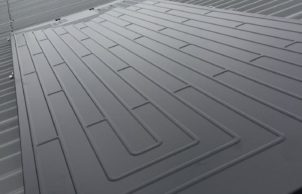
Ask questions about this house
Load More Comments