Alan and Llew’s House
Alan and Llew’s House
1920’s double brick home with verandah to NW and NE sides. Renovations at rear include family room downstairs + 3 bedoorms upstairs and a second bathroom. Upstairs is steel framed with wall insulation but only 90mm and it gets hot, despite attempts to add extra wall insulation.
Fully electric home with 6.3/5kW solar and 10kWh battery. Solar hot water with electric boost (manually controlled but timer also available). Induction cooktop added with kitchen renovation. 2 split AC’s downstairs (2.5 and 3kW) and 2 in upstairs bedrooms (3kW). Old evaporative ducted system still in place and can be used for night cooling in main bedroom. Ceiling fans in lounge and main bedroom.
R4 ceiling insulation.
Honeycomb blinds fitted to large family room windows, mainly for winter and external shade sails over all windows for summer.
Small electric car (Mitsubishi iMiev 2010) fully charged at home in carport from standard 15A plug. Virtually 100% solar charging. 250km range.


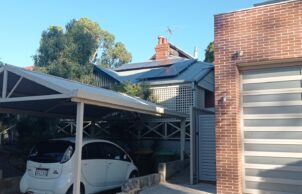
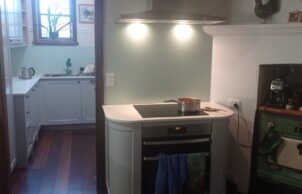
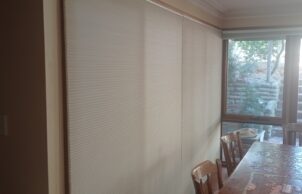
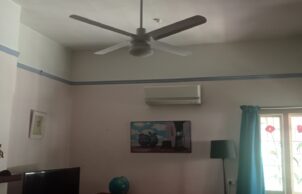
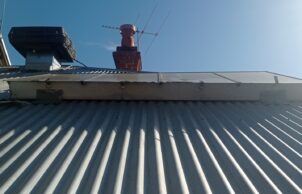
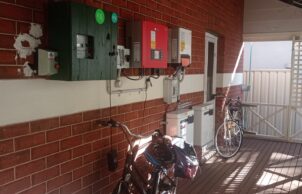
Ask questions about this house
Load More Comments