Alan’s House
Alan’s House
This house was a standard 1960’s era cream brick veneer. It’s now 10+ stars (carbon negative). Contains all the usual low energy adaptions, some less common features and some you wont see anywhere else!
Things you wont see anywhere else:
1/ solar space heating,
2/ ground source geothermal air con
3/ DIY phase change thermal mass
Less common features: portico west entrance, 2x sky walls, multiple seasonal shade options, honeycomb blinds, , electric car, electric bike, electric gardening, induction cooking, solar hot water with heat pump booster, hot water insulated room, bespoke insulated front door, grid interactive battery, double draft proofing, off grid PV and battery, self sufficient and off grid for all water, low energy granny flat, shower dome, Scandinavian style low thermal mass bathroom, heat recovery ventilation. Retrofit slab edge insulation, retrofit thermal mass. Retrofit double and triple glazing, quadruple glazed skylight. Double insulated internal slab.
Common features; super insulation, double glazing, oversized eaves, grid interactive solar PV, vege garden, low water garden, worm farm.
All described in detail in past editions of Renew magazine.
Photos by Ben Wrigley.


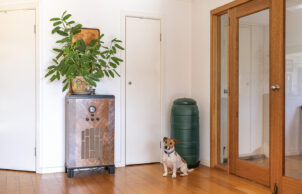
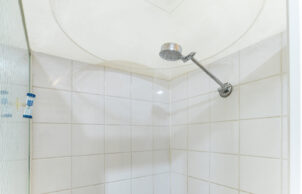
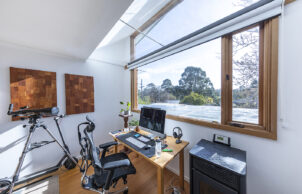
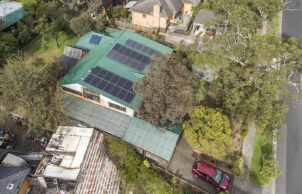
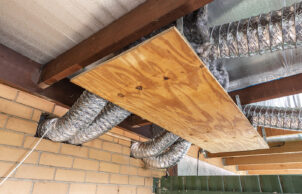
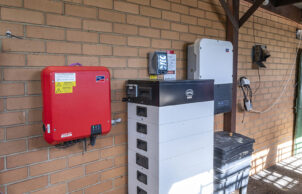
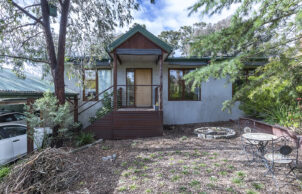
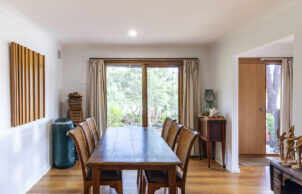
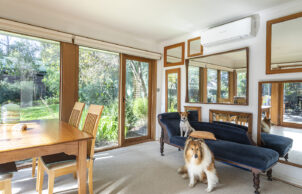
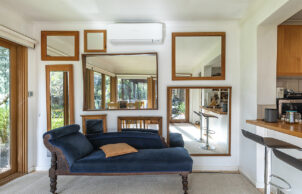
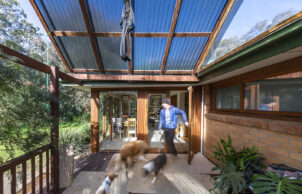
Ask questions about this house
Load More Comments