Almost Passive House Goulburn NSW
Almost Passive House Goulburn NSW
Years of research about what type of new house we could have built – our very first new home after nearly 50 years together – lead us to Sustainable House Days in Canberra, which in turn showed us the benefits of living in a Passive House. We then had to learn what one of these homes actually was. We were lucky enough to find someone living in a Canberra Passive House willing to give us advice and support.
The house site already existed when we bought the land so it was easy to ensure the house was north facing with large glassed area to the north and smaller windows to the south. No window openings on east or west – our 60,000 litre water tank is separate from the house on the eastern side and the double garage is attached to the west.
We have triple glazed doors and windows, mechanical ventilation with heat recovery, heat pump hot water (turned on for two hours a day), one small reverse cycle air conditioner which has not been used very much, 3.5 kw grid connected solar system, an electric car which is mainly charged at home, predominately Australian native garden, extensive wicking bed system for vegetable growing and a hot house constructed of reclaimed materials.
We opted for a small, simple, rectangular shaped home, Colourbond clad to look much like homes and sheds in the country. The house was built to lock-up, while fine woodworker hubby fitted out the interior with everything else – cupboards, vanities, laundry and waterproofing wet areas, all the painting, doors, robes.
We rely on water tanks for all water, we have no living lawn and have a septic system in place. Main water tank has a Storz fitting for bushfire authority access.
The build took one year and we eventually moved into our new home in January 2019 after four years living in a shed on the property.


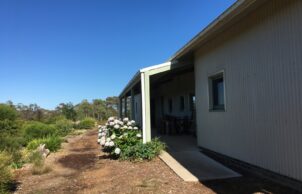
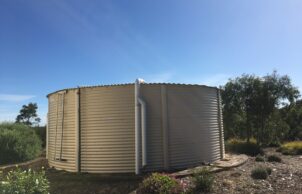
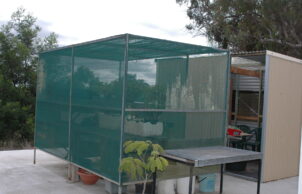
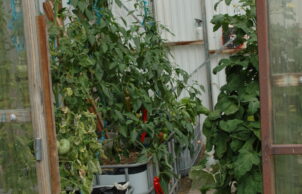
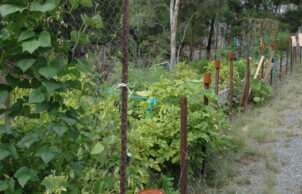
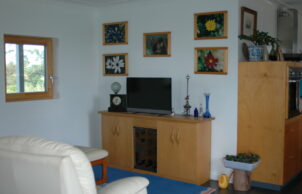



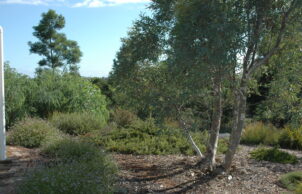
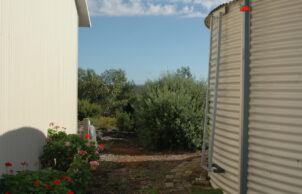

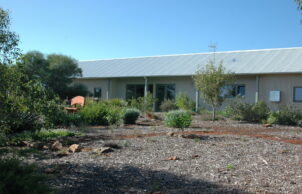
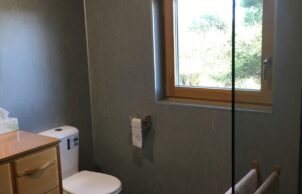
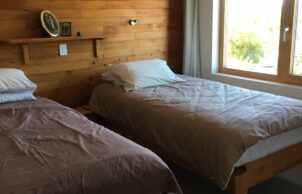
Ask questions about this house
Load More Comments