Amelia’s House
Amelia’s House
This thoughtfully designed & renovated 1950’s weatherboard home demonstrates how older housing stock can be transformed into high-performing, energy-efficient dwellings that exceed modern standards. The renovation prioritizes sustainability, comfort, and durability, proving that a well-executed retrofit can rival new builds in efficiency while significantly reducing environmental impact and has became healthier home to live in.
With the Airtight construction AP 2.1m3/hr.m2 @ 50Pa, high-performance windows, and enhanced insulation work together to minimize heat loss and maintain stable indoor temperatures year-round. The renovation transformed a poorly sited, gloomy house into a light filled, light footed home, harnessing northern light for passive heating, reducing reliance on mechanical heating in winter, while carefully designed shading prevents overheating in summer. A heat recovery ventilation (HRV) system ensures excellent indoor air quality, an essential feature in an airtight home.
By focusing on thermal efficiency and air tightness, the home has achieved a dramatic reduction in energy consumption and running costs. Preliminary data indicates a substantial decrease in heating and cooling demand, translating into lower energy bills and a smaller carbon footprint. Most importantly, the home is now consistently comfortable in all seasons, eliminating the drafts, cold spots, and overheating that once made it difficult to live in year-round.
This home showcases the potential of deep retrofits to bring aging homes up to—and beyond—contemporary energy standards. It serves as an example of what is possible when sustainability is at the core of design and construction, offering a healthier, more comfortable, and resilient home for the future.

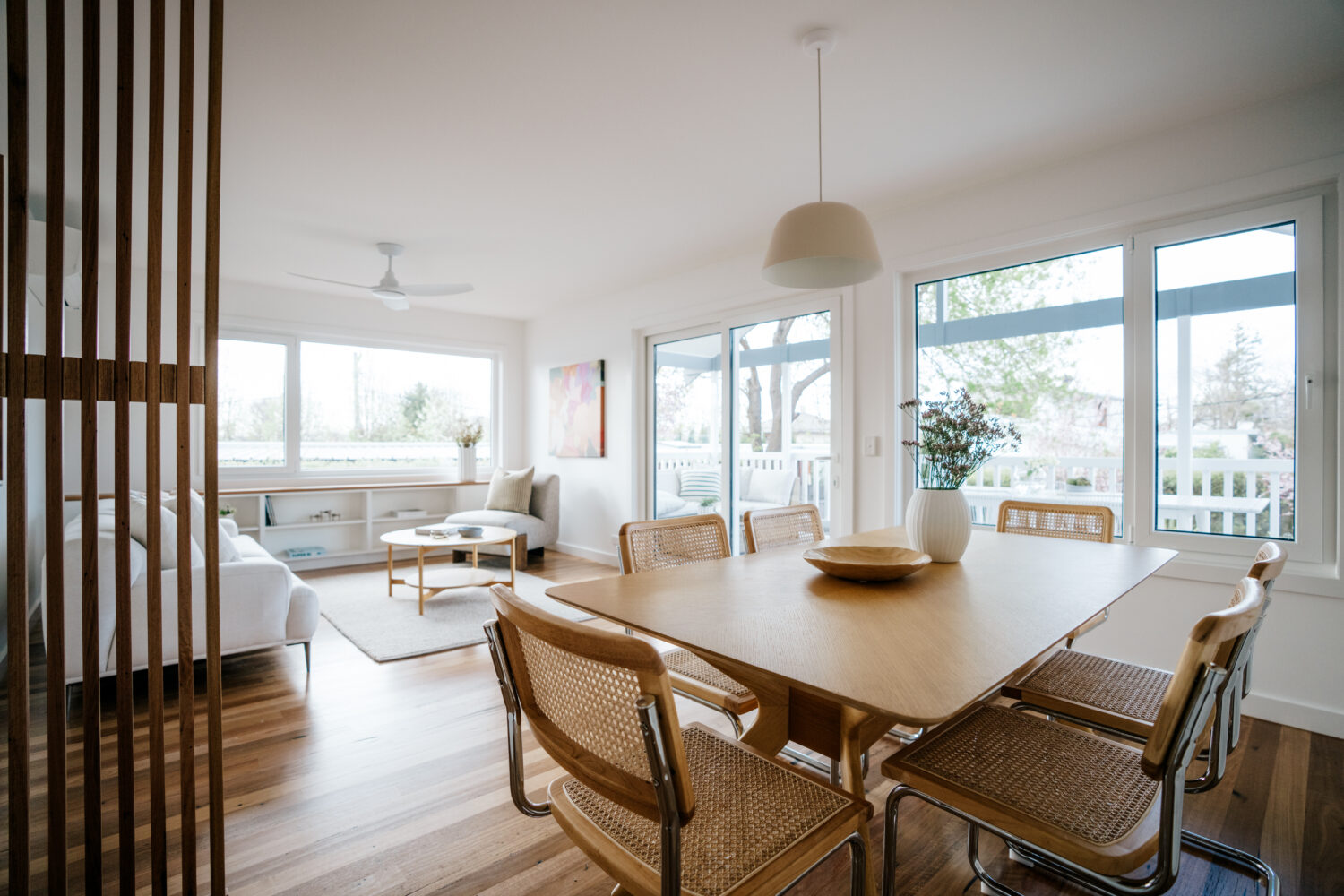
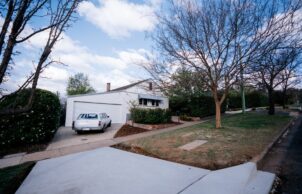
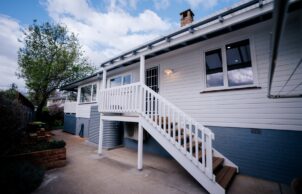
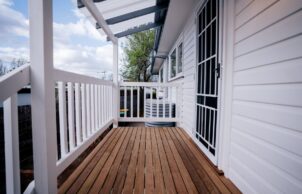
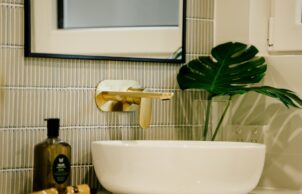
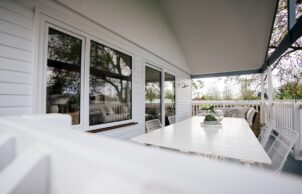
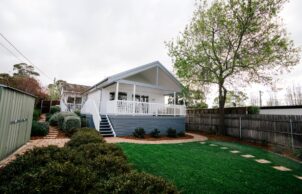
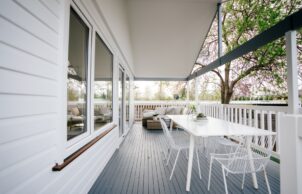
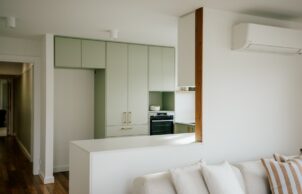
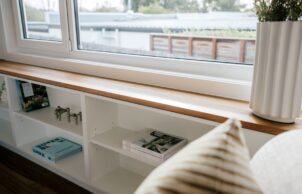
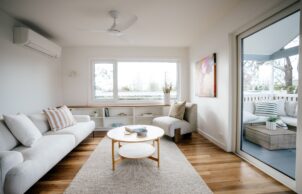
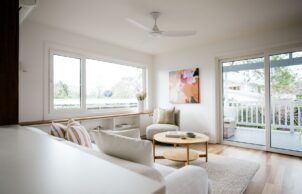
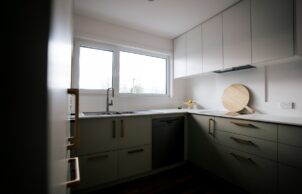
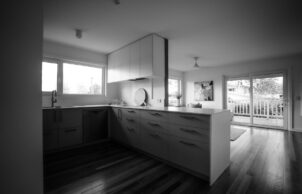
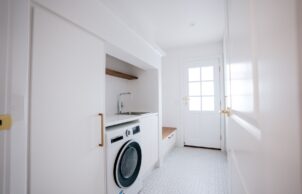
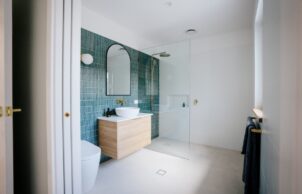
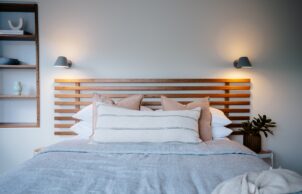
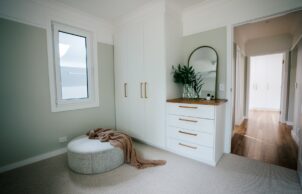
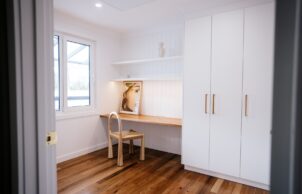
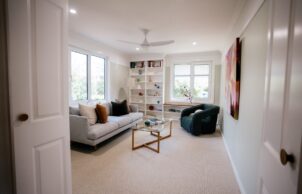
Ask questions about this house
Load More Comments