An Acre in Taradale
An Acre in Taradale
My main priority was to not detract from the one-acre plot of farmland of which I was so fond.
As architect, and owner, of building company House Workshop, I went to work. I put the shed and parking at the bottom of the hill, and the house at the top—if I wanted to get between them, I’d have to walk. This allowed the house to be small and sit alone on the hillside. I separated it into two smaller parts, so that the scale was reminiscent of the older miner’s cottages of the area—stepping them down the hillside, as if two separate houses side by side.
Then I got rid of clutter. I put the gutters and downpipes behind the cladding, created shading by pushing the windows backwards, and hid—or did away with—everything that usually adorns a house.
The exterior is recycled gal, the interior is warm and bright and smells like timber and beeswax.
It faces north. The cladding and internal timbers are recycled. The insulation is double the usual thickness. The floor is a thermal mass of concrete, insulated underneath. It is all-electric, producing four times the electricity we use. Wastewater is processed by a worm farm and returns to the garden to grow fruits and summer green grass.
www.houseworkshop.com.au


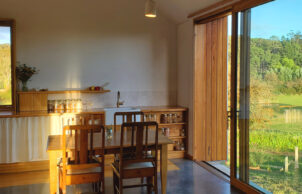
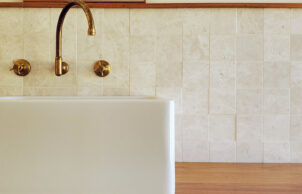
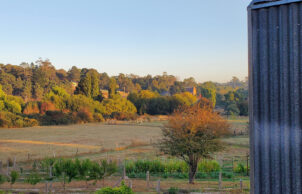
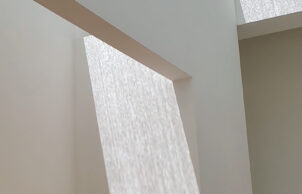
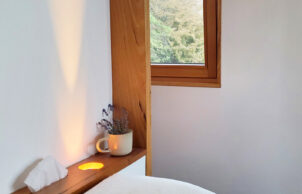
Ask questions about this house
Load More Comments