Anchored Timber House
Anchored Timber House
The house is built from mostly recycled material. A relative demolished a house in the central coast so I removed the old hardwood frames and windows etc. and gave them a new life in a new house. The old hardwood timber had been in place for maybe 80 years and hopefully its locked up in the frame of this house for another 80 years.
The house was then clad in hardwood fence palings and colour bond. The design uses slab on ground for thermal mass but also has piers and bearers as I utilised the materials I had and reduced the excavation by mixing both slab on ground and suspended floor construction.
The centre curved feature walls is from second hand brick and has good northern exposure with clerestory windows.
An interesting feature of the house (although you can’t see it) is the northern water wall made of beer bottles full of water. Along the theme of passive house design and water walls is a Trombe wall made from a number of used 44 gallon drums.
The house was built to be affordable and so size was limited. It is about 130m2. Combined with the passive design and small size it is relatively easy to heat and cool. Unfortunately the budget at the time didn’t allow for double glassing but the recycled windows and regular use of the blinds keep the house warm and cool.


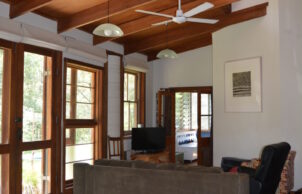
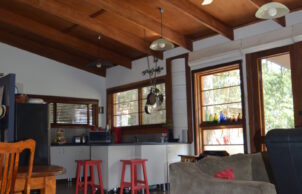
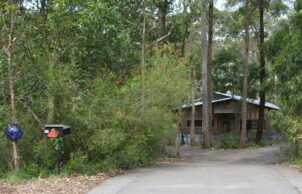
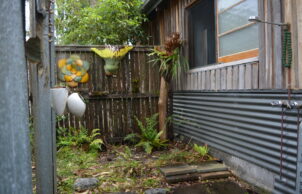
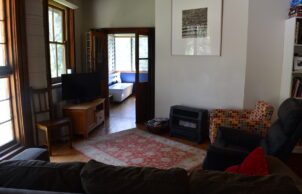
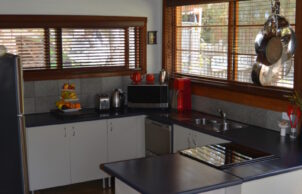
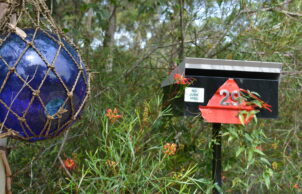
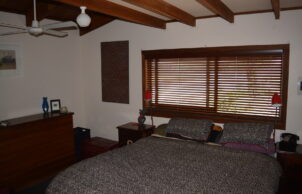
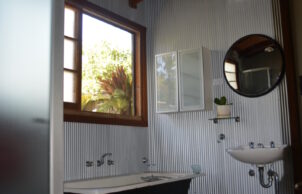
Ask questions about this house
Load More Comments