Apex Point House
Apex Point House
In recent years Tasmania (like the ACT) has restricted new homes to have a maximum BAL- 29 bushfire rating in order to save lives at a time of increasing bushfire hazard. In these jurisdictions, BAL-Flame Zone houses will no longer be built easily or in-expensively externally renovated. This project however, with official BAL-29 rating is designed and built to the higher bushfire rating of BAL-40.
Located in a challenging high-wind outlook of the Tasman Peninsula near Port Authur, it sits on top of a rise with low-level native vegetation below – inherently bushfire risky. However, with dual qualifications in landscape and architecture, Ian Weir was especially conscious of minimising disturbance to the biodiverse vegetation when siting the house. Vehicle access arises from the safer rear orientation, whilst the dwelling retains nearly all the original site vegetation un-touched other than for large water storage tanks.
Ian says he is obsessive about conserving biodiversity and views architecture as an instrument for seeing and connecting to our extraordinary biota. “To get meaningful proximity between people and that biota I have to be super objective about fire risk – it comes with the territory.”
A very careful site of the house and landscape managements plan, so that its defendable zone (APZ) didn’t destroy the biodiversity on the site. With constant 40 knot plus winds battering the house, it was designed to be resilient to both the wind and bushfire, while making the most of the views.
With 180m2 area including an insulated timber frame covered in ‘Firefly’ highly fire-resistant sarking, it rises from a concrete slab base. It has a simple skillion roof form that sheds burning embers. Its finished visually with dark colorbond metal cladding for a striking appearance.
Ian says, “in WA and Tas, regardless of how fireproof your house is you are forced to clear BAL-29 asset protection zones. This means you have no option other than to significantly modify the landscape around your homes. With this constraint in mind, I had to be obsessive about the siting of the house in this extremely windy and biodiverse spot – so that that veg management for bushfire regulations didn’t trigger wind erosion and create a place you didn’t want to be”.
“The house site is surrounded on three sides by very botanically rich coastal heath – which flowers perennially and looks remarkable. With a skilled landscape ecologist who was also a botanist and bushfire risk assessor, the clients and I leant that we didn’t have to remove this important vegetation – we could slash it lightly with a low impact lawn mower to reduce the fuel load but not the biodiversity – in that way we able to create the compliant Asset Protection Zone without having to remove any plants.”
Architect Dr Ian Weir along with the homeowners will be running tours on the day.


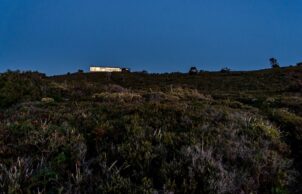
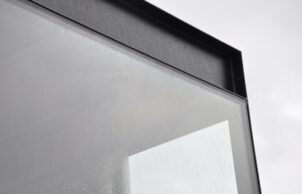
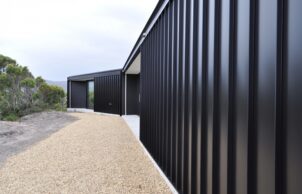
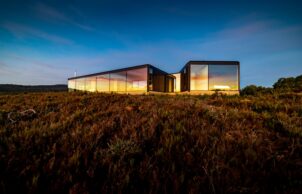
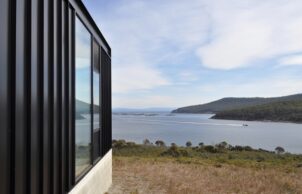
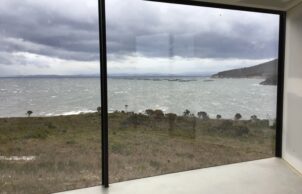
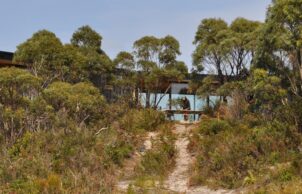
Ask questions about this house
Load More Comments