Arles
Arles
We built this home seven years ago with the goal of living more lightly on the land. We are a retired couple originally from Canberra where we raised our five kids in a solar passive house we built in 1994, with many low energy features. In this much smaller house on a much larger block, we are trying to live a more sustainable lifestyle. So this solar passive house has tiled floors, PV panels and solar hot water, rainwater harvesting, on-site treatment of all wastewater, slow combustion heating and excellent cross-ventilation design. It sits on two acres of fertile land that we are developing using permaculture principles such as organic pest control, recycling, water harvesting and management, a food forest and vegetable patch, newly created creeks and rainforest, and the regeneration of an existing stand of eucalyptus to create bird and wildlife habitat.
Designed by Matt Brindley, Swell Architects and built by Waylyn Homes.
Donations from visiting this home will go to Dignity. Supporting people in crisis and facing homelessness.
This home is supported by
Midcoast Branch


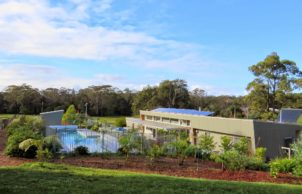
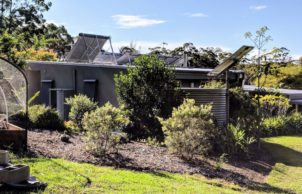
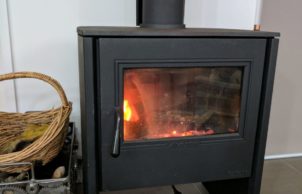
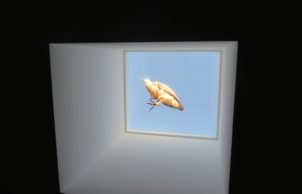
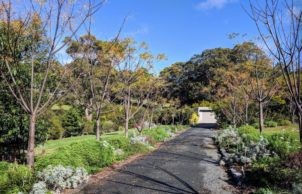
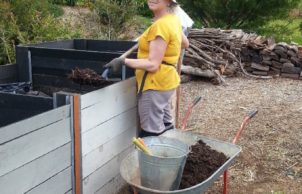
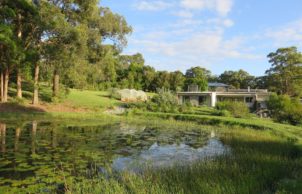
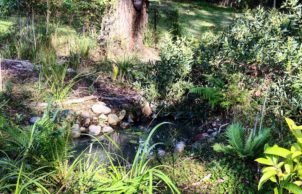
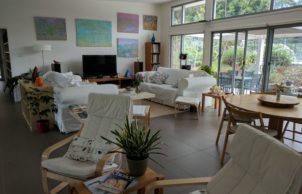
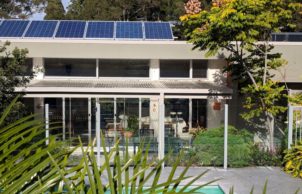
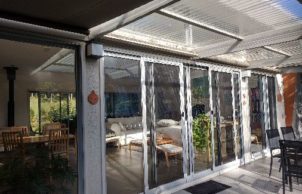
Ask questions about this house
Load More Comments