Armadale Passivhaus
Armadale Passivhaus
We’ve transformed an old weatherboard house into a modern, comfortable and super-energy-efficient home using Passive House principles.
The house has been extensively renovated with very high levels of insulation, an airtight membrane, triple glazing and windows oriented to maximise northern light.
Constant, warm fresh air is provided by a mechanical ventilation system. We’ve minimised the use of materials with high embodied energy, instead using predominantly wood and rammed earth.
There are no gas bills to pay and we export more electricity from our solar panels than we import from the grid. The front garden engages with our streetscape, with a billabong and native landscaping designed to attract wildlife, while the back is our productive garden of citrus trees and vegetables.
More information on the home is available here. A video about the home is here.
Designed by EME Design and constructed by Ridge Developments.
Audi A3 e-tron EV on display for SHD
This house achieved a NatHERS rating of 7.6 stars using NatHERS accredited software (FirstRate5). Find out how the star ratings work on the Nationwide House Energy Rating Scheme (NatHERS) website.
The house also achieved 10 stars with the Victorian Residential Efficiency Scorecard. If you would like to find out more click here.
Contact Cameron: cameron.munro@yahoo.com
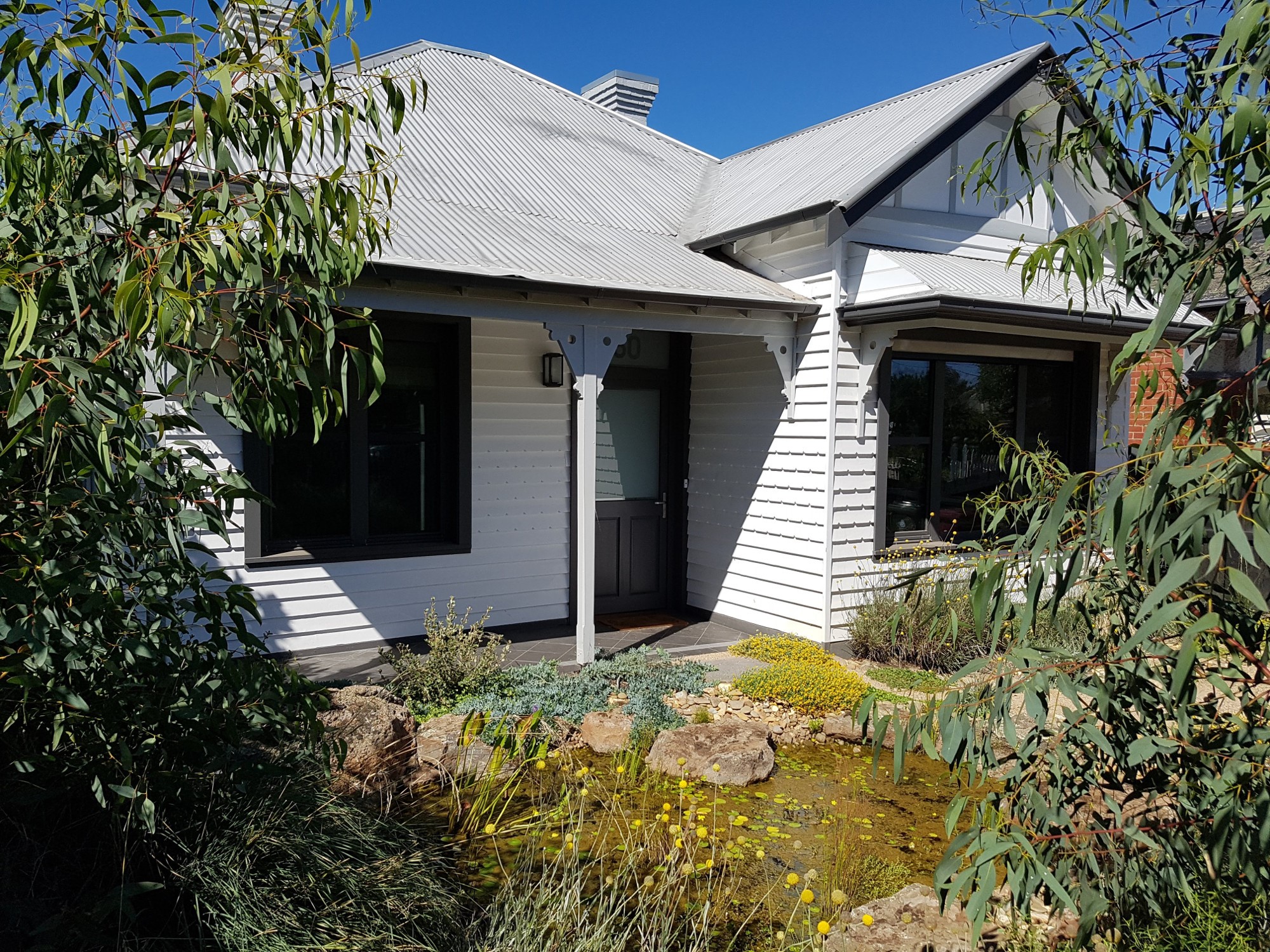
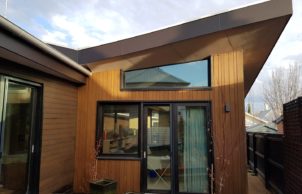
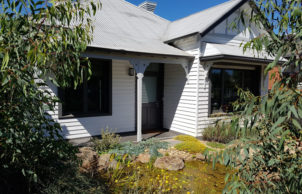

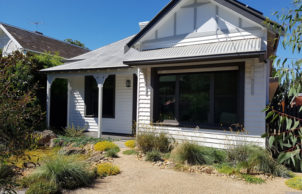
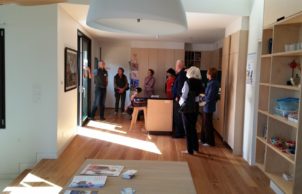
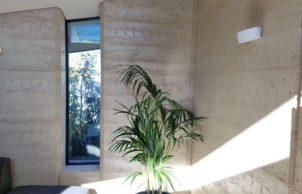
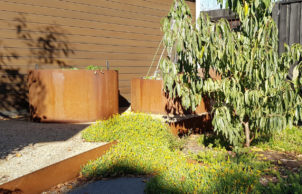
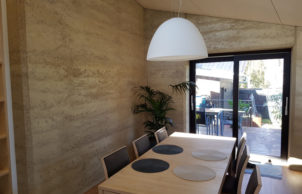
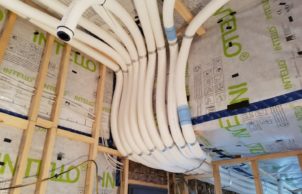
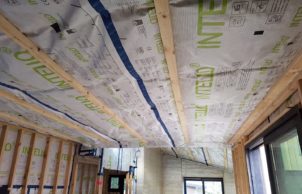
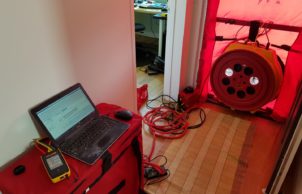



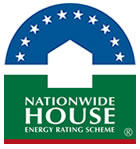

Ask questions about this house
Load More Comments