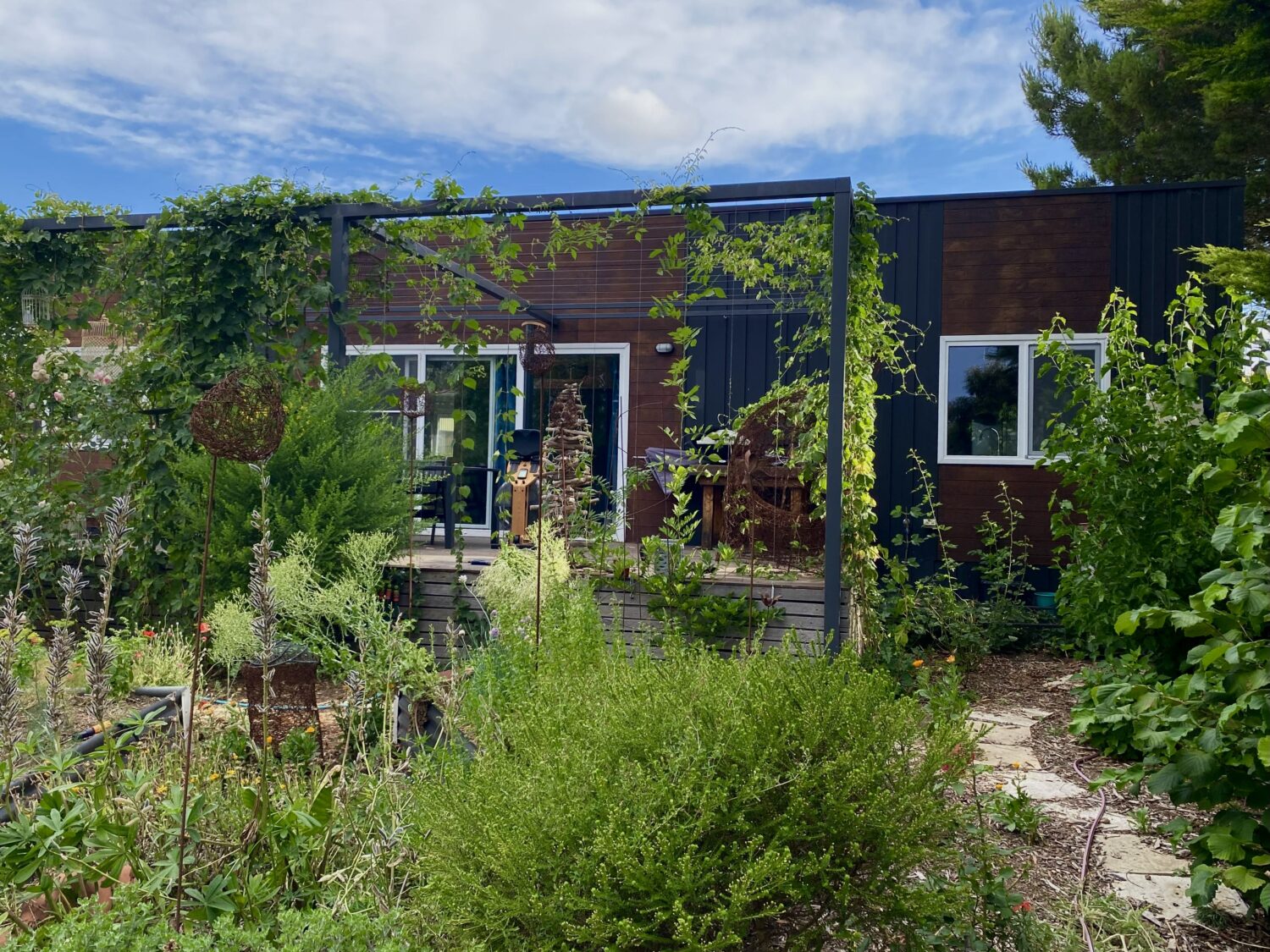Artist House
Artist House
This modular home was constructed in a factory setting with minimal wastage whilst allowing for choices of sustainable materials. The house was positioned on site after some site work and did require connection with electricity and water. This process gave me 100% budget certainty whilst allowing me input with materials, type of build and layout. Custom made double glazed UPVC tilt and turn windows and sliding doors – underfloor, wall and ceiling insulation add to comfort during cold winters. A storage heater and hot water heat pump are able to take advantage of solar energy produced. Upon request I did add my personal touch to the initial built like both bathrooms and a wooden floor in the living area. Many of the materials used were recycled and reused. A garden, deck and studio behind the house complete this artists home.






Ask questions about this house
Load More Comments