Arvio Future House
Arvio Future House
Arvio’s display home was designed by Paul Wilson and his team at Arvio. It follows Passivhaus design principals. It has 20kW PV array. 96kWh of Hitachi Battery Storage, full three phase off grid capacity, 2 x EV fast chargers, Phase change materials for thermal storage, automated windows, HRV (Heat Recovery Ventilator), DC lighting system, automated blinds, insulated garage door, no gas connection needed, water storage, ring main for fast hot water delivery, CO2 heat pump for hot water……and more. Roof insulation is R8, walls and floor are R4. The home is brand new and big enough for a large family. It only ever exports energy to the grid, rarely needing to import energy. This enables the home to pay back the CO2 foot print. Has to be seen in person to really appreciate it.
Main features includes;
- Full DC LED lighting system, no AC used
- R4 floor rating
- Glass wool walls type
- HRV, filtered air, no VOC paint home materials
- Timber, MGO board, PCM sustainable materials
- Stormwater management of water harvesting
Architect: Arvio Pty Ltd Bulider:Arvio Pty Ltd

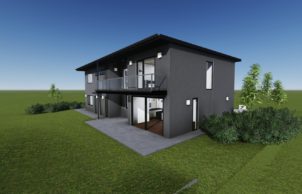
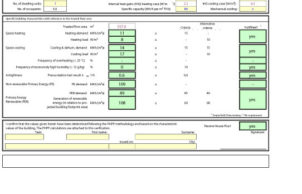
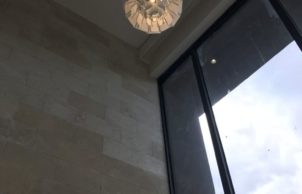
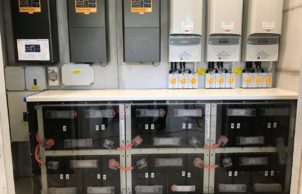
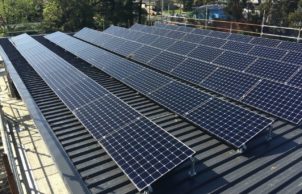
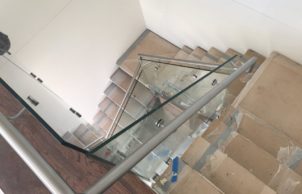
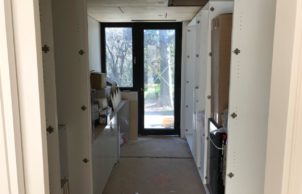
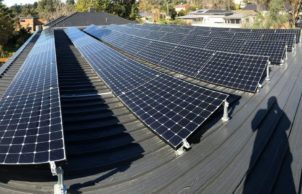
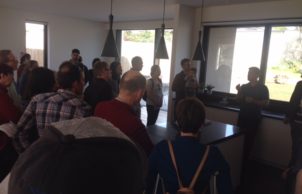
Ask questions about this house
Load More Comments