Pure Passiv
Pure Passiv
“PurePassiv” is home for a family of 5, a knock-down-rebuild completed in 2021.
Designed by Australian sustainable architects Envirotecture, and built by Sydney builder Superior Constructions, it meets the world’s best practice German PassivHaus Premium standard for energy efficiency, thermal comfort and indoor air quality.
It was the first Passivhaus Premium certified project in NSW and the first Green Star-rated home in Australia.
It is a two storey timber frame building, built using a PassivHaus Certified modular prefabricated wall and roof panel system designed and manufactured in Victoria by CarbonLite. This ensured a high level of quality and precision, and significant construction time savings: the project took 8 months from demolition to completion, much faster than a conventional building process. The frame was erected in just 3 days.
The house features:
– Fresh air ventilation system with heat recovery (Zehnder ComfoAir 350)
– Solar shading fins to the North and external operable blinds to the West
– Advanced double glazed windows (LogikHaus)
– Improved insulation
– Zero carbon wood fibre timber cladding made from native Australian timber offcuts (Weathertex)
– 20kWp photovoltaic solar array
– 13.5 kWh battery
– Green roof over the garage
– Rainwater capture (10kL) and reuse for landscape irrigation and toilet flushing
– Extensive gardens for food growing and native plants
– Wheelchair accessible ground floor
– Removable HEPA filter to screen out fine particulates (PM1s) during a bushfire
The PassivHaus Premium certification ensures exceptional thermal comfort, air quality, and energy efficiency, and operational net zero carbon. Double-glazed windows, superior insulation, and a mechanical ventilation system with heat recovery (MVHR) work together to minimize energy use. In the last 6 months we used 22 kWh per day in total, for a family of 5, which is 4.4 kWh per person per day, or 29 kWh / m² / year (including car charging).
Being so efficient, and with a large solar array, the house generates more energy than it consumes, even accounting for charging our electric vehicle. Of the energy produced by the solar PV, 25% is used by the house directly during the day, 12% goes to the battery which powers the house overnight, and 8% is used for charging the car, with 55% being exported to the grid. Only about 3% of the power we use is drawn from the grid, everything else we need to power the house and charge the EV is supplied by the rooftop solar and battery.
Bushfire resilience is enhanced through ember attack sprinklers and BAL19 rated wood fibre cladding by Weathertex. The battery improves resilience in storms is provided by islanding from the grid during a blackout.
Designed for long-term adaptability, the home meets Livable Housing Australia Silver standards with features such as flush door sills, wider doorways, and an adaptable ground-floor bathroom.
PurePassiv is a pioneering model of modern, sustainable living—healthy, comfortable, and future-ready. We believe it is a model for a healthy, comfortable and efficient modern Australian homes.


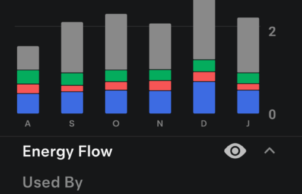
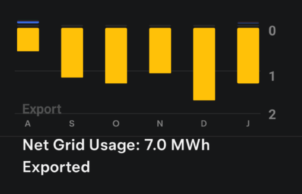
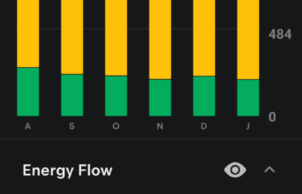
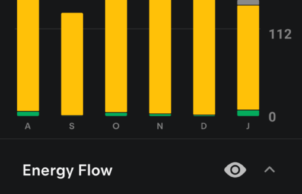
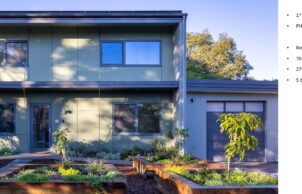
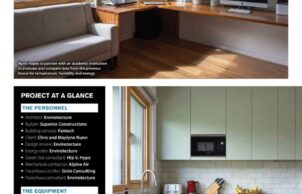
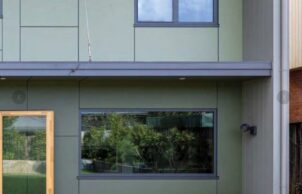
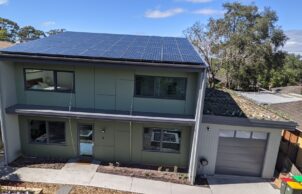
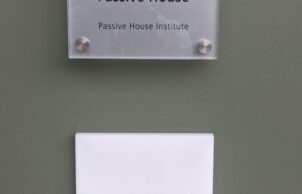
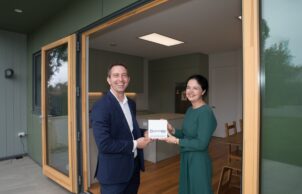
Ask questions about this house
Load More Comments