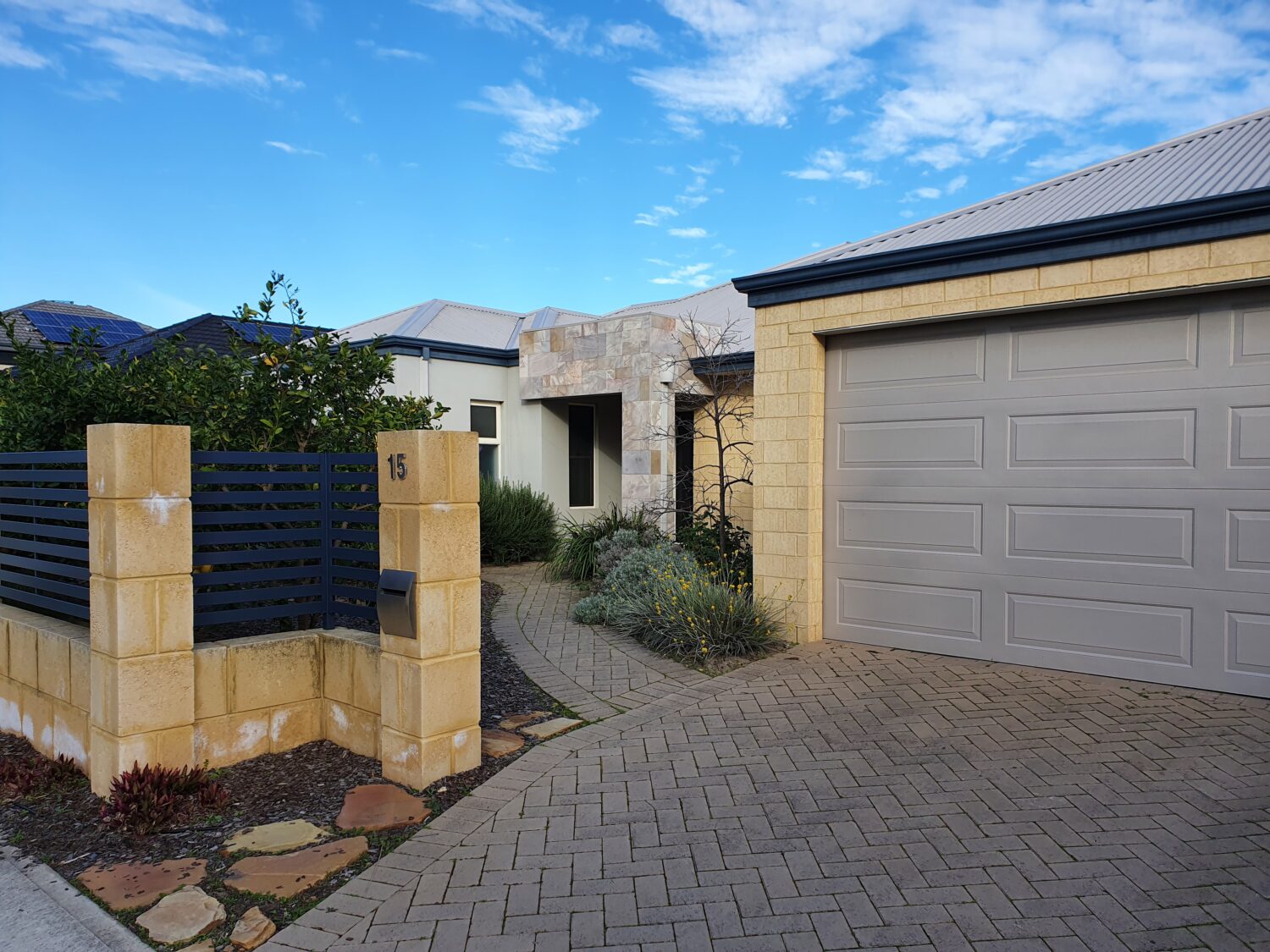Aster House
Aster House
We are passionate about sustainable living and incorporating it into everyday life. After much research online, we walked into the Mandurah Sustainable Display Home in 2009 and it felt immediately like home.
Other than the addition of a guest bedroom, our house largely follows the original award-winning design: https://www.solardwellings.com.au/portfolio/mandurah/.
Our home is cool in summer, warm in winter, filled with light, cheap to run and a pleasure to live in.


Ask questions about this house
Load More Comments