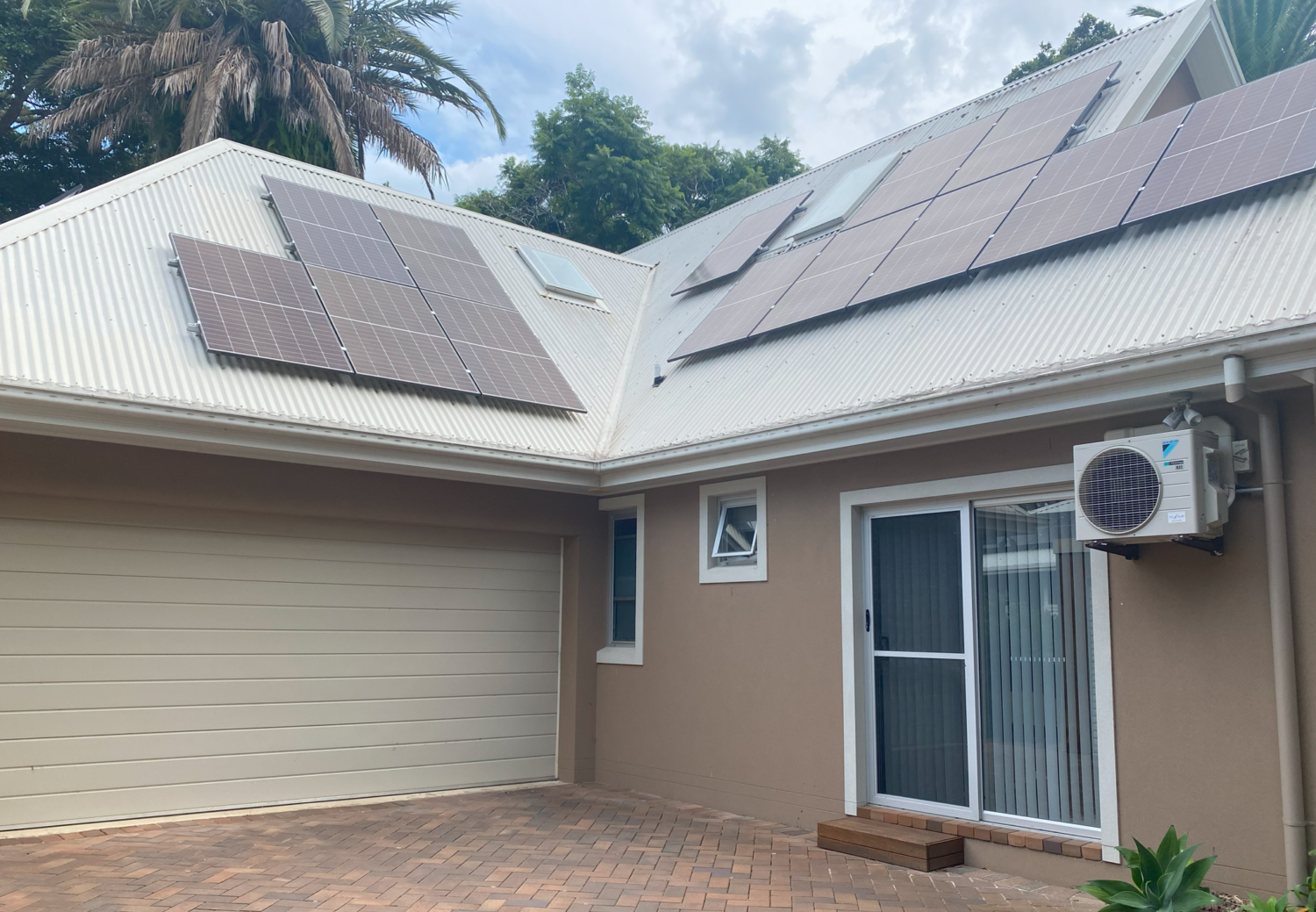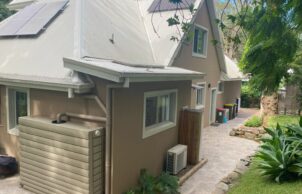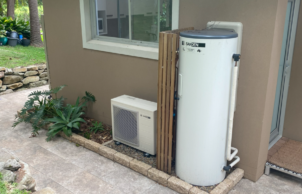Austinmer House
Austinmer House
Original house design was constrained by limited building envelope reflecting Council heritage requirements, resulting in sub-optimal solar orientation and roof style (garage takes prime solar orientation; steep roof a challenge to installation of solar panels).
Energy efficient retrofits comprise:
• Upgrade of 3kW solar system (originally installed in 2017) with a 10kW system with split array and micro inverters, in Dec 2023.
• Installation of heat pump and induction cooker, enabling gas account to be closed in early 2024.
• Installation of 13.5 kWh battery in Jan 2025
• System supports two EV’s – one full EV, the other a PHEV (plug-in hybrid)
• Solar lights along driveway and parking area.
Other features of interest:
• The original solar installer (2017) subsequently rebirthed as another business, so we couldn’t claim on the 10-year product warranty on the panels when one of the two panel arrays malfunctioned within 5 years of installation.
• The current 10kW solar system only delivers a maximum of 6kW due to roof orientation and tall trees on northern side of house.
• The current system typically produces 40kWh on sunny days in summer (only 10kWh if overcast all day); and 12kWh on sunny days in winter (only 5kWh if overcast).
• We do not have a fast charge (DC) facility for the EV’s and only charge the EV’s via trickle charge to maximise use of off grid power.
• Given limited building envelope and space available for water tanks, the house features two interconnected slimline tanks on each side of the house.





Ask questions about this house
Load More Comments