Backyard Retirement
Backyard Retirement
This is a fantastic secondary residence in a family collective built for one family member’s retirement. It is north facing which makes the most of passive solar design principles and focused on economy of build and energy efficiency. It is now three years since it was finished and the thoughtful design has delivered well above expectations. This is a proven alternative to apartment or retirement villa living with a NatHERs 8 star energy rating.
The layout is flexible for large family gatherings as well as very comfortable for single person living. The transition to older age was factored in with consideration given to potential future disability/ageing in place. A good example of downsizing whilst staying on your own block – keep your inner city location and live in a comfortable sustainable home that is very economical to build and run.
Energy costs of this home are low with grid connected PV system and solar hot water system, energy efficient appliances and passive solar design principles. Highly insulated walls, ceiling and floor keep this home warm in winter and cool in summer. Rain water is collected and used on the water wise garden. Recycled concrete was used in “urbanite” retaining walls for the natural swimming pond which was finished this year. The “green eave” has flourished and worked perfectly this summer to reduce the internal temperature.
Design included consideration of this being a forever home. A robust home that does not need continual cleaning to look good, it is a pleasure to live in and has enhanced the owners retirement. All the features are transferable to any size home.
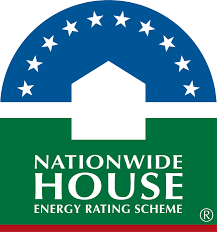
This house achieved a NatHERS rating of 8.0 stars using NatHERS accredited software.
Find out how the star ratings work on the Nationwide House Energy Rating Scheme (NatHERS) website.

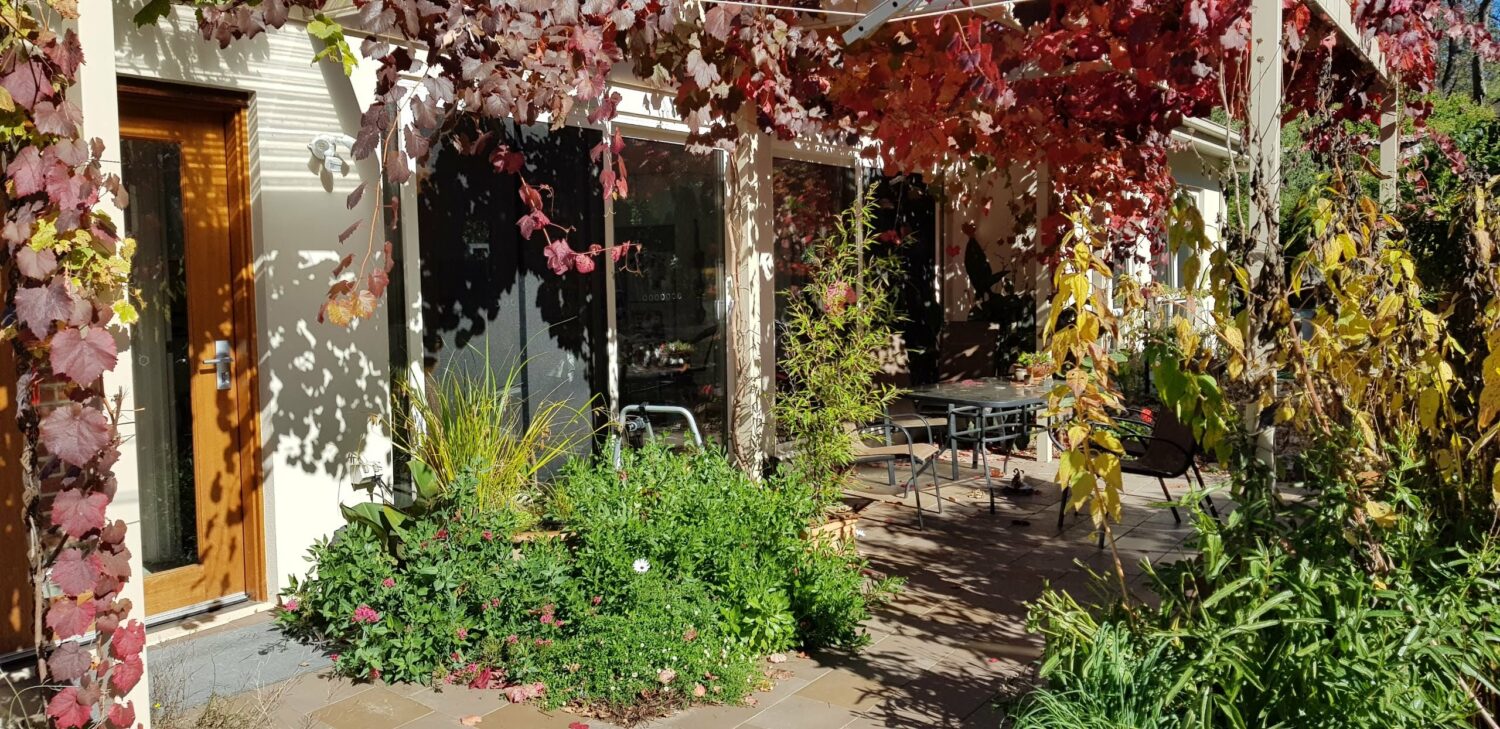
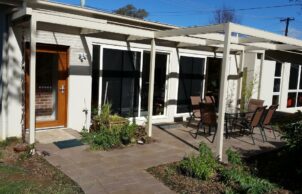
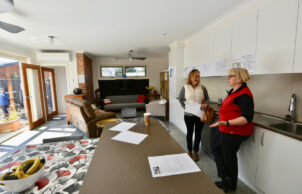
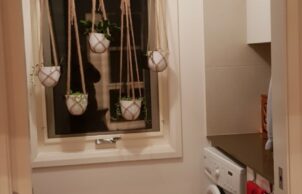
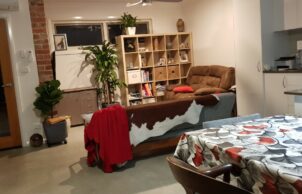
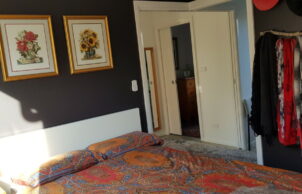
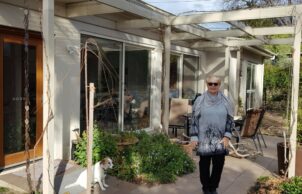
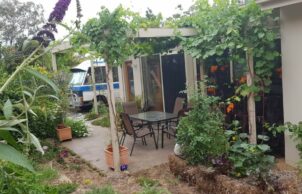
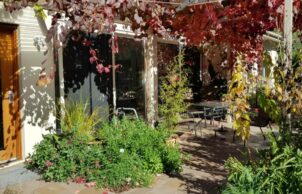
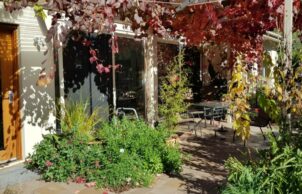
Ask questions about this house
Load More Comments