Backyard Retreat
Backyard Retreat
Our Backyard Retreat was the recipient of regional and national Building Designers Association of Australia Design awards in 2024 and featured in Sanctuary Magazine, Issue 70.
The goal was to create a sustainably-minded shed with a refined-rustic aesthetic in the spirit of enough-ness. To be a getaway, a flexible space for multiple uses, to the rear yard of our family home. The design includes a food forest garden setting and a bathing space. Passive solar techniques were implemented and the finishes celebrate wabi-sabi.
Materials used include hardwood salvaged from a building site for door and window reveals, built-in furniture and internal wall cladding. Simple and economical materials have been elevated in status, like PEFC certified, E0 rated, Oriented Strand Board to walls and ceilings, stained black, exposed LVL rafters, also stained black, and with the LVL offcuts being used for the desk. Clear-sealed fibre cement sheet was used for cupboard doors, and a burnished concrete slab as an economical and effective thermal mass.
Bronze polycarbonate sheet on steel sliding frames for door and window openings gives a fantastic light with a tinted shimmery transparency from within yet reads as opaque and almost black from outside. The polycarb thermal specifications for UV, light and heat transmittance and, Shading and Solar Heat Gain coefficients, all outperform clear glass for this application. Additionally cost, and ease of install, particularly for curves, all supported the use of the polycarb.
The garden pavers were cut and polished from an old slab on site, the timber log seats are from a local windfall tree, an old railway sleeper gets re-purposed a bridge, and the space-expanding mirrored boundary wall was constructed from salvaged wardrobe doors and old framing timbers.
The finished space, its materiality and connection to the garden are a delight to use.

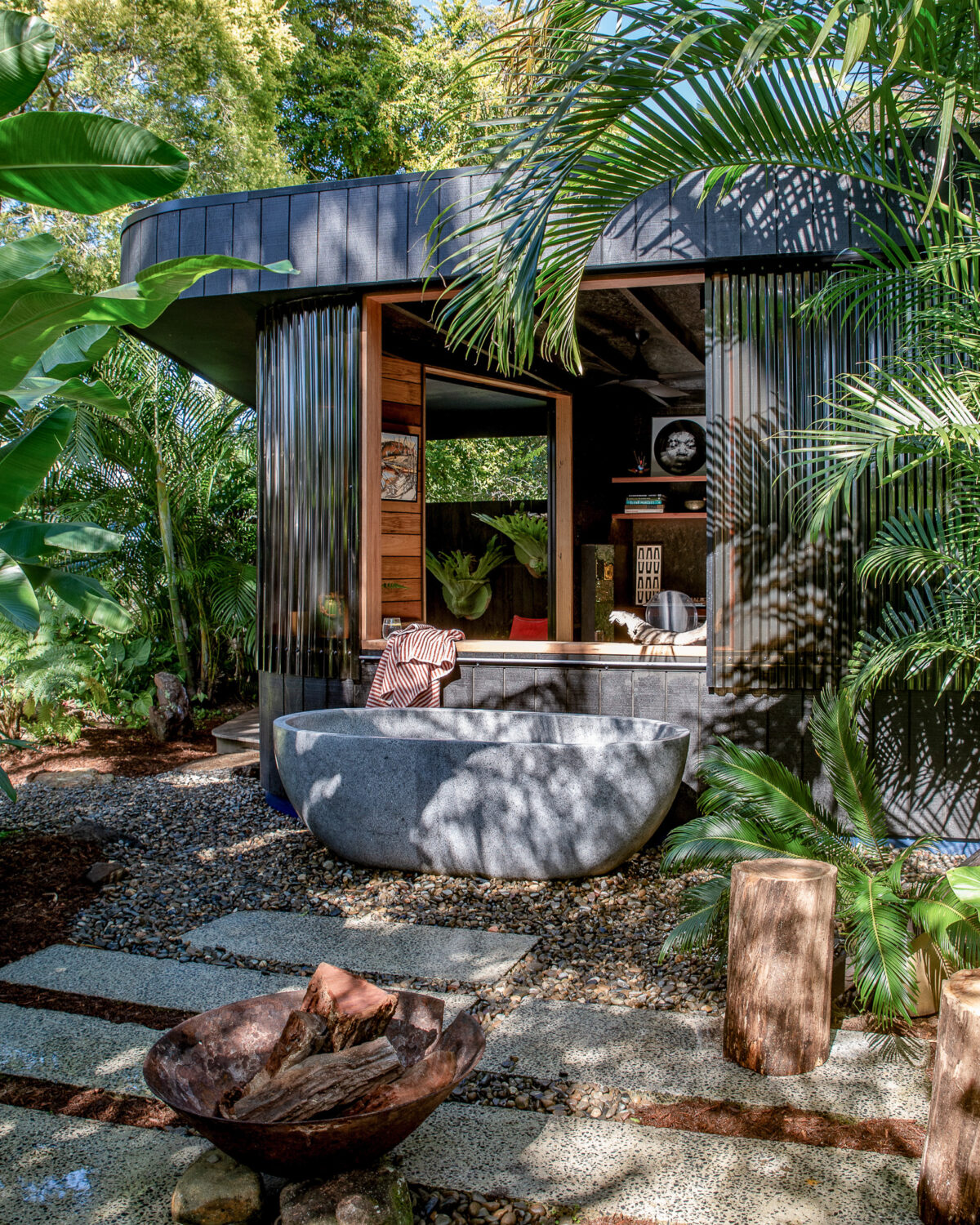
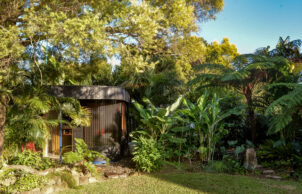
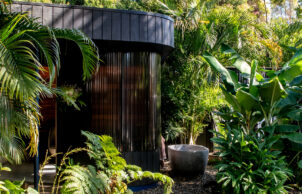
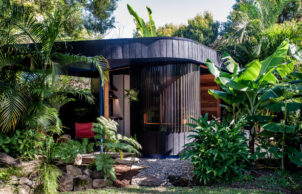
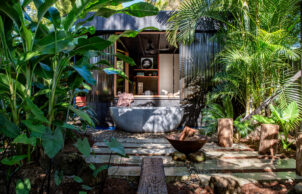
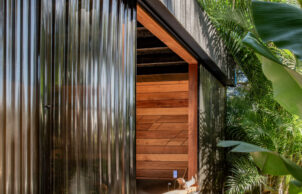
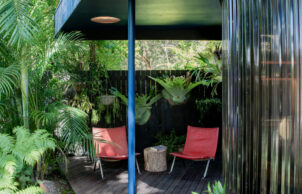
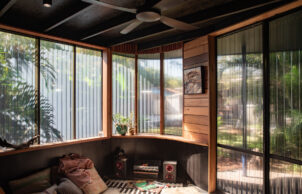
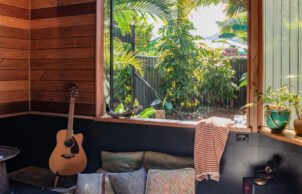
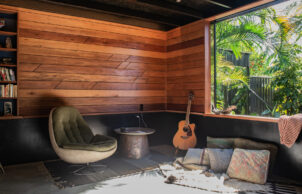
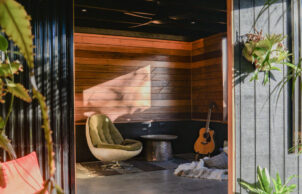
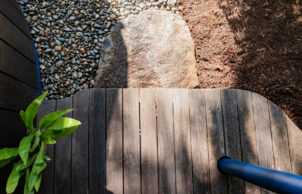
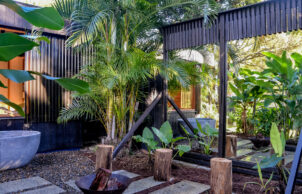
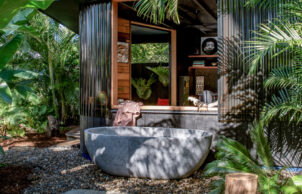
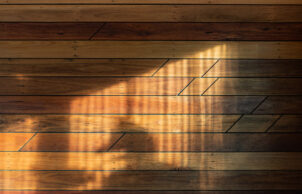
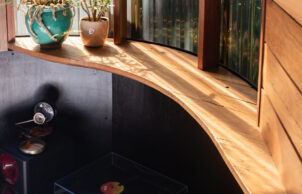
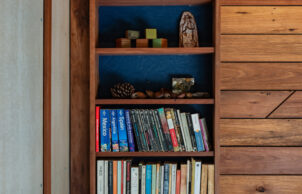
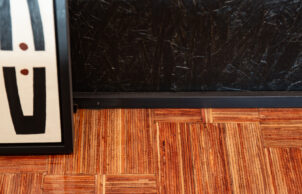
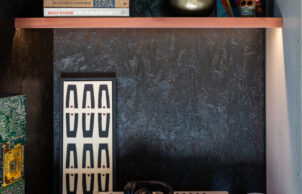
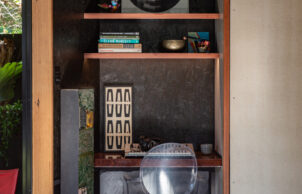
Ask questions about this house
Load More Comments