Bailey Residence
Bailey Residence
This classic country home has been built with 3 key ideas in mind, minimal energy impact, fire safety and pleasure of use.
This home is insulated such that heating and cooling will be required less than 10 days a year, effectively reducing the energy impact otherwise required.
This is achieved by partnering an Insulated Concrete Formwork (ICF) system, with performance glazing and an insulated roof space.
The ICF system has a structural, thermal mass core, completely sealed with high insulation as part of the blockwork. There is no thermal bridging due to the webbing of the block holding an R-Value of 3.9
The roof is comprised of both high value ceiling insulation with an insulation blanket under the iron to effectively control the energy coming into the house.
The windows are uPVC Double glazed units with low-E glass to reduce the energy lost and gained through the openings, these are completely sealed against the walls to prevent leaking.
The pleasure of use for the house will come in many forms, from its classic country layout to its controlled, temperate environment, neatly complimented by sweeping views of the Piccadilly valley. This home largely features recycled timber, sourced from several dismantled jettys, bridges and more throughout the structure. From the exposed central trusses, columns, and mantel pieces internally, to the verandah posts, rails and louvres on the outside, this home responds well to its position against the treeline.
While still in the final stages of construction, this home still boasts great presence and is a must see on your journey for Sustainable House Day


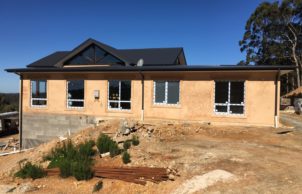
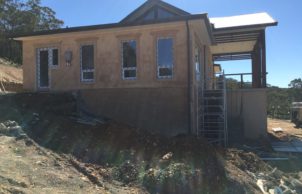
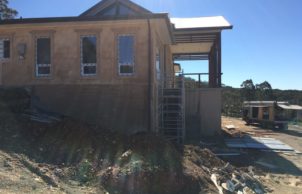
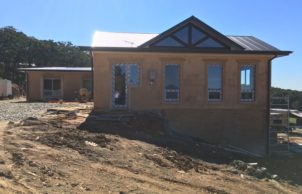
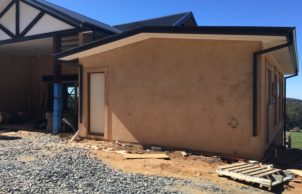
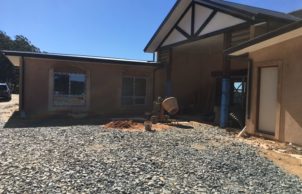
Ask questions about this house
Load More Comments