Balthayock
Balthayock
Balthayock is an off-grid property and self-sufficient new build on 75 acers with views over the Yarragon Township.
Built using passive solar design principles which promote natural airflow and thermal mass, keeping our home naturally warm in winter and cool in summer. We have used and recycled and reused materials including doors, floorboards and various timber products. Products were chosen to create a healthy living environment, zero to low VOC paints and finishes along with zero-E cabinetry. No carpets have been used to reduce the build up of dust.
We are establishing a edible garden and working on a large scale re-vegetation plan to create habitat and reduce erosion. This will include many native waterwise plants local to the area.
Designed by Storybook Designer Homes

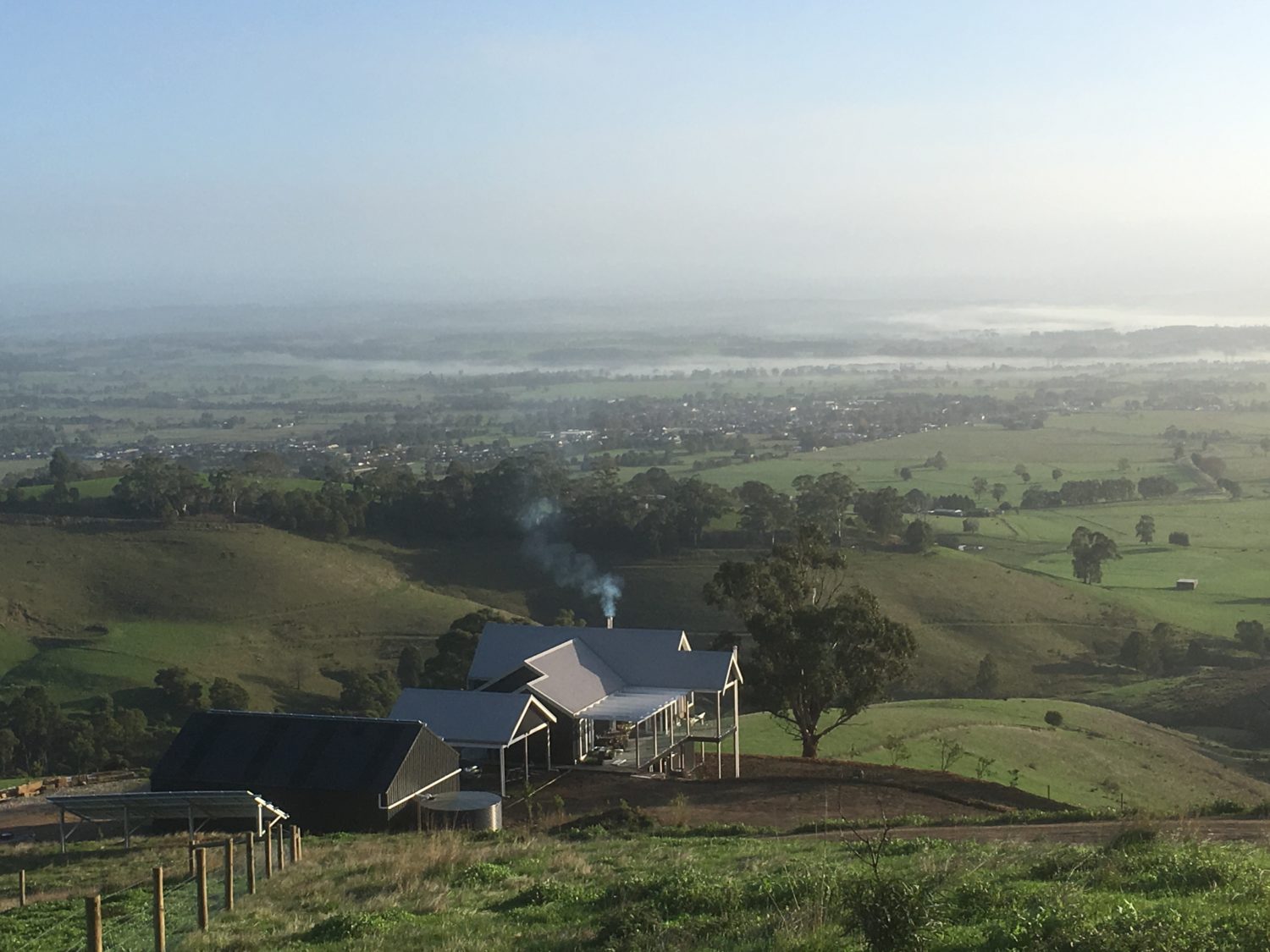
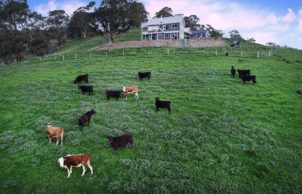
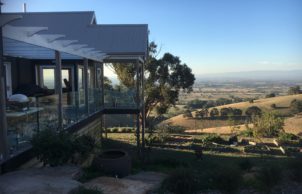
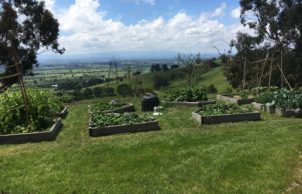
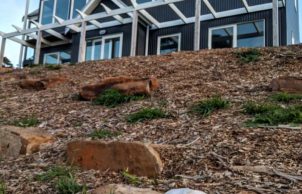
Ask questions about this house
Load More Comments