Barkly Street Collective
Barkly Street Collective
Welcome to the Barkly Street Collective.
A Collective enabled by HIP V. HYPE is a workshare space for like-minded professionals seeking to create better products, services, systems and buildings for the future we deserve. This shared aim enables Collective Members to foster a culture of collaboration, learning and mutual success.
Located opposite Wide Open Road cafe in Brunswick, the Barkly Street Collective is the second Collective workshare designed and enabled by HIP V. HYPE. The space combines as a workshare, product showroom, and flexible event space.
In designing the space, we have attempted to find a balance between quality, durability, and value. Importantly, we have focused on low impact, responsibly sourced products, and materials with low embodied energy.
Collaborating with leading local and international product suppliers and service providers has enabled us to offer Collective Members with an incredibly unique studio experience.
A core motivation for designing and building the Barkly Street Collective is to bring highly flexible, sustainable and urban workspaces to a suburb that is rapidly losing its stock of old warehouses and affordable spaces.
We want the spaces that people spend most of their days in to be generous, healthy and enjoyable. Central to that is ensuring they are sustainable, well-appointed and focused on harnessing a synergistic community.
We’re excited to have some of our collaborators join us at the Barkly Street Collective for Sustainable House Day to give visitors the opportunity to speak directly to our project partners.
Who.
- Binq is a local window manufacturer that matches European technology with local innovation and material to deliver highly quality, sustainable window solutions.
- Cantilever Interiors is a design-focused kitchen manufacturing company committed to building for longevity.
- sonnen provide clean, reliable and long-lasting intelligent energy storage systems that create greater energy independence.
- Josh Byrnes & Associates delivers projects with an integrated approach to landscape architecture, environmental engineering and sustainability, community engagement and communications.
- HIP V. HYPE utilise design thinking to resolve more sustainable, more socially responsible and more intuitive commercial solutions for our built environment.
All donations collected on the day will go to Cool Earth


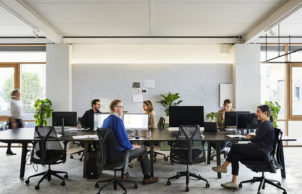
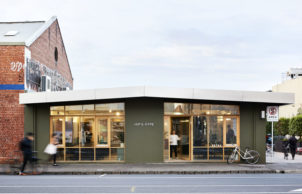
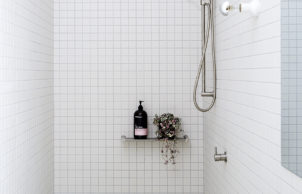
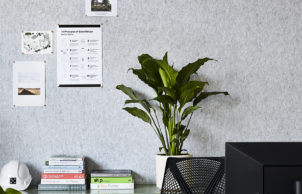
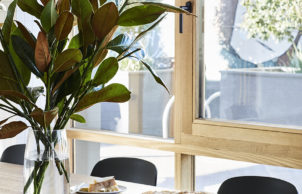
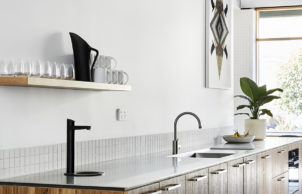
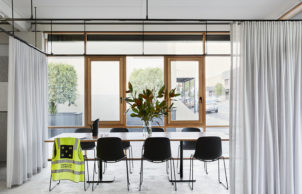
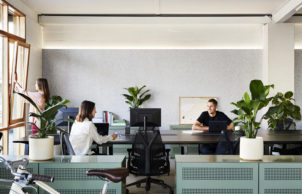
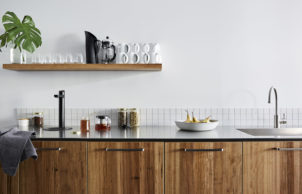
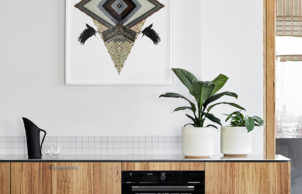
Ask questions about this house
Load More Comments