Barlow’s Hill House
Barlow’s Hill House
Since purchasing this 36 year-old two-storey concrete block home 20 years ago, it has been progressively renovated to add sustainable features to make it more comfortable, reduce its environmental footprint and to cope with climate change. While it’s still a work in progress, the house is ideally oriented and special attention has been given to shading and ventilation. This house has also been draught proofed and lighting and appliances have been replaced with more energy efficient options.
Sustainable features to inspect include:
- Excellent east-west orientation for shade and views
- 2KW solar panels
- solar-powered cooling fan for solar inverter
- Electric car charger on Tariff 33
- water tank
- Solar hot water with automatic off-peak electric booster
- White-painted roof to reflect heat
- Low-energy LED lights – including 18W tube in kitchen
- Ceiling fans with powder-coated blades to extend life
- Single air conditioner in bedroom
- Triple-stacking sliding doors to improve ventilation
- Unique tension membrane shade structure on verandah – outdoor living
- Stair climber for elderly visitors / residents
- Bamboo flooring in lounge room – self-laid
- Additional polystyrene ceiling insulation on upper floor
- Additional shade awning over northern glass doors downstairs
- Window shutters provide cyclone security and shade during spring and autumn
- Trees planted for shade – all sides including deciduous frangipanis on south side
- Fruit trees in garden – orange, lime, lemon, banana, Brazilian cherry, paw paw, passionfruit
- Timer – controlled micro-irrigation
- Garden mulch produced on site – Ozito mulcher
- Composting
- Clothesline for drying
- Front-loading washing machine
- Minimum flush toilets
- Low-flow shower heads
This home is supported by


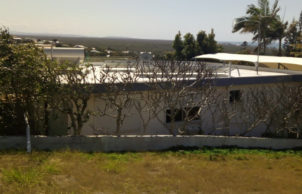
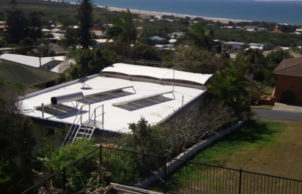
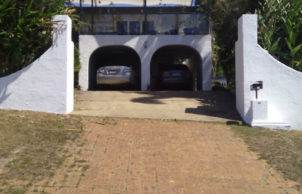
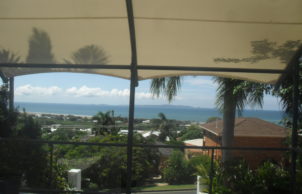
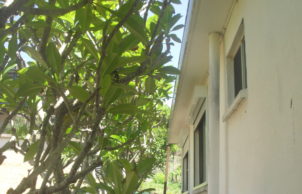
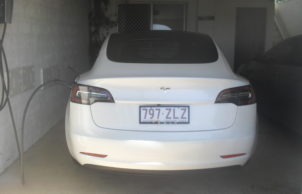

Ask questions about this house
Load More Comments