Beekeepers
Beekeepers
Beekeepers is an off-grid house overlooking the ocean and being made from concrete, it has great thermal mass. Roof is made of 250mm sandwich panel. Electricity from solar, stored in lead acid batteries. 100,000 litre water tank. Hydronic heating from wood fired fireplace. All waste treated in a worm farm. All windows double glazed.
The driveway was too long to put in power and a solid house had to be constructed to face the elements of Bass straight.
The house is located on 640 acres of virgin bush with ocean frontage


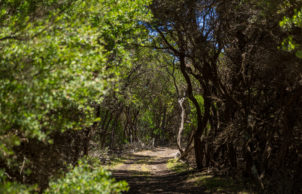
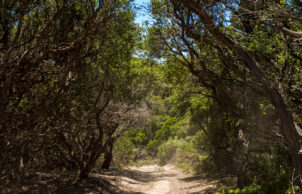
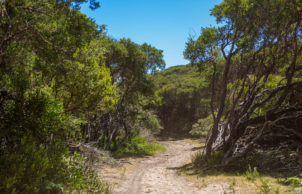
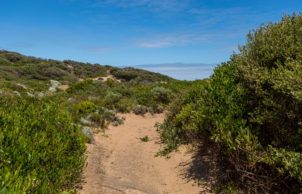
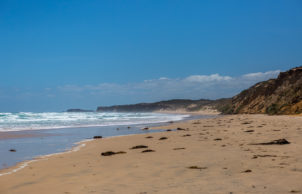
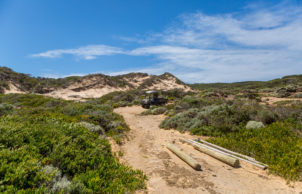
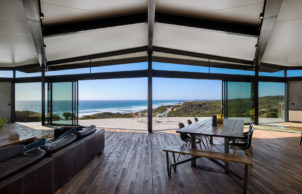
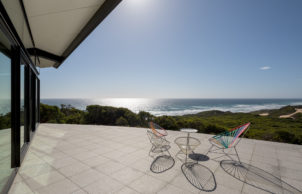
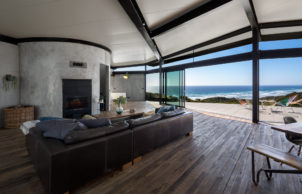
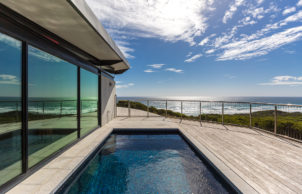
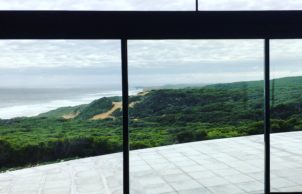
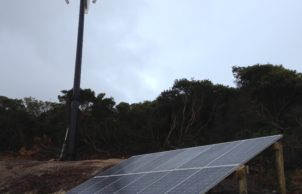
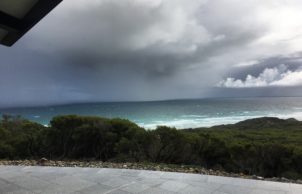
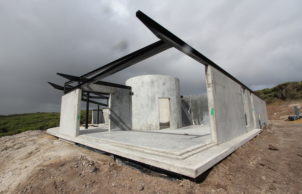
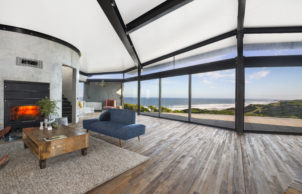
Ask questions about this house
Load More Comments