Bellairs Avenue
Bellairs Avenue
When Kat and Joel bought their home 14 years ago, it was a rustic old Edwardian shopfront with a train carriage in the backyard. Their shared passion for sustainable living saw them plan a complete revamp of the property, rebuilding a smarter, more efficient home in its place.
A recycled brick and radially sawn timber clad double storey extension to the single storey, the house includes sustainable design and building principals, particularly with the use of recycled materials, orientation and building practices.
Your gold coin donation goes entirely to the amazing team at Climate For Change
Designed by Studio Faithfull and constructed by Fido Projects
Features includes;
- Hydronic system of heating and cooling
- R5.0+R1.5 ceiling rating
- Polyester batts & foil backed blanket ceiling
- Efficient lighting
- Efficient appliances
- Draught proofing
- 5 Star (But Definitely More) energy rating
- Gold Coin donation for Climate For Change
- 100mm thick polystyrene under slab
- R2.5+ walls rating
- Polyester batts & anti-glare Foilboard Ultra 20 Insulation Panel walls type

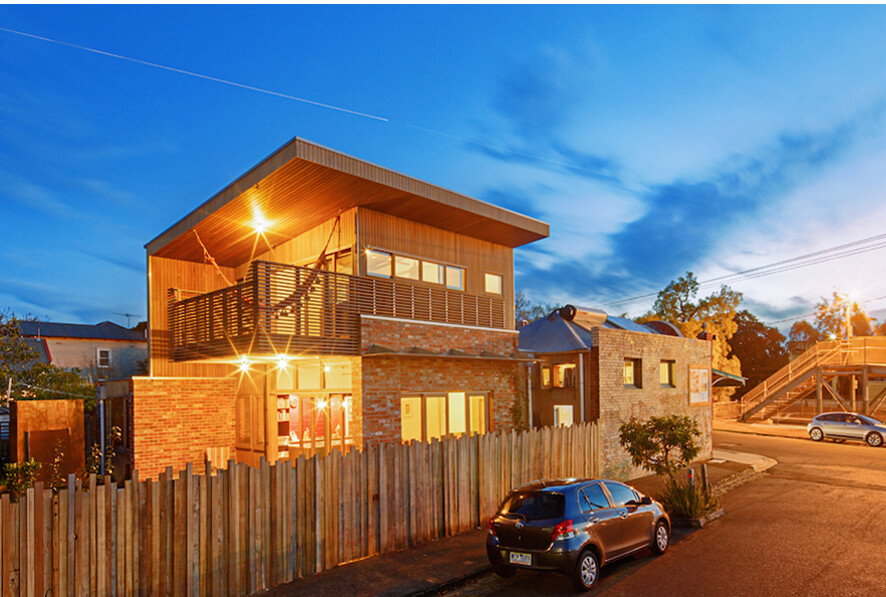
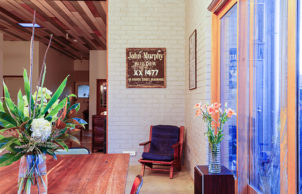
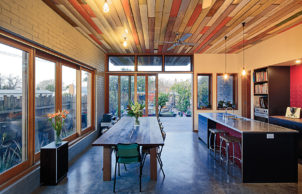
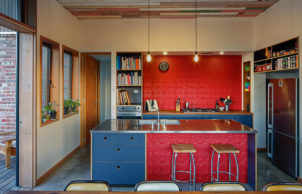
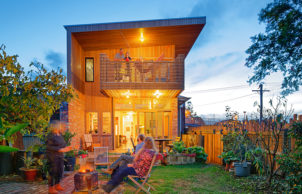
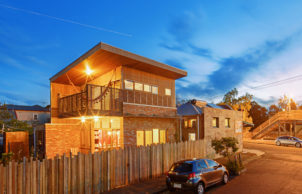
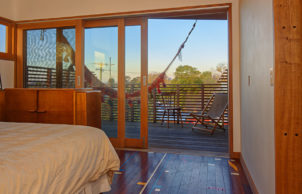
Ask questions about this house
Load More Comments