Heritage House
Heritage House
Our old heritage-listed weatherboard home dates from 1915 and had almost no redeeming sustainable properties before we undertook a comprehensive and loving restoration.
We’ve now made it environmentally much more sound (remediated lead paint, asbestos etc) and far more energy efficient (lots of insulation, reversible ceiling fans, more light) and sustainable (dual reclaimed water systems, composting etc).
Almost all materials were already here and heritage listing meant we could not change much anyway, but inside we have entirely furnished and fitted out the house from Gumtree (except for lights and tapware) with recycled furniture, appliances and fittings making it comfortable, contemporary and efficient.

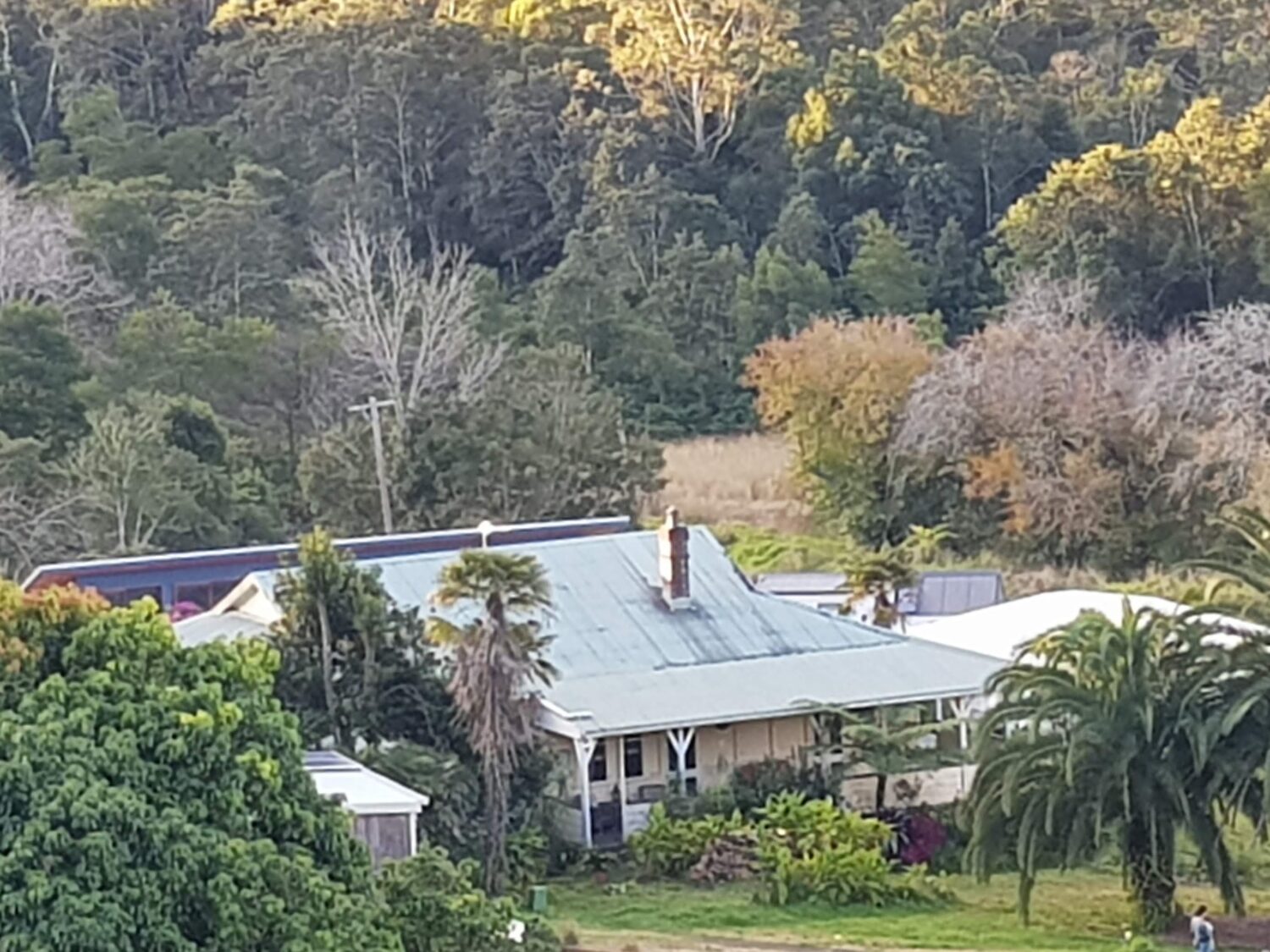
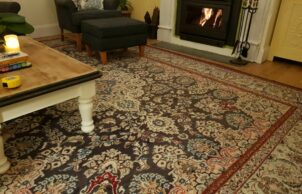
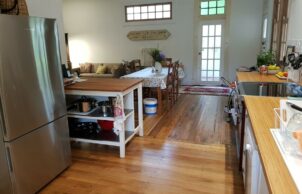
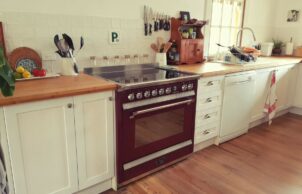
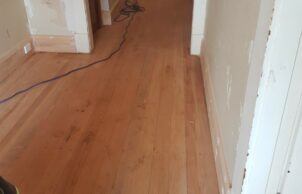
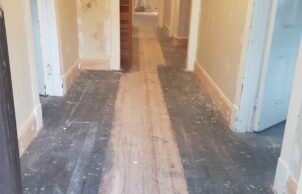
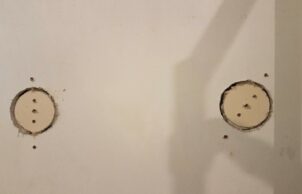
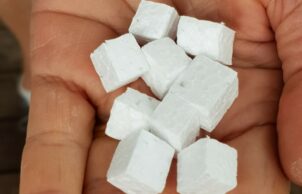
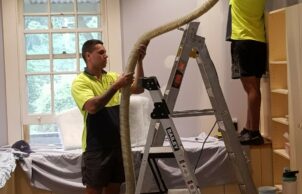
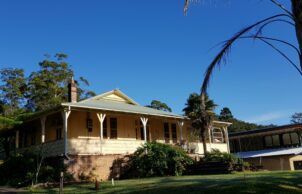
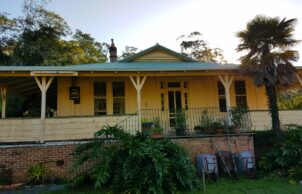
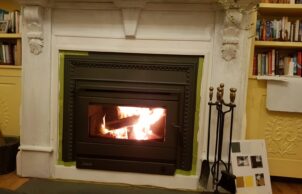
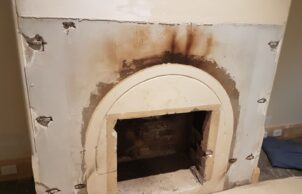
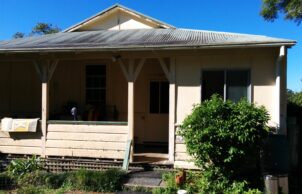
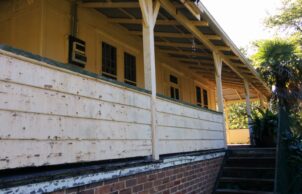
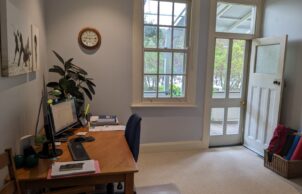
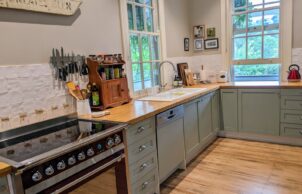
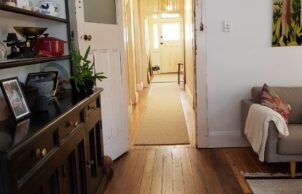
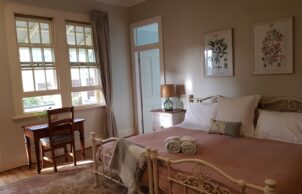
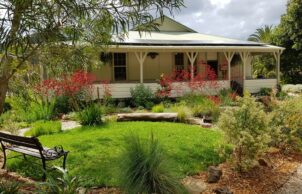
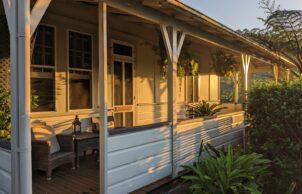
Ask questions about this house
Load More Comments