Belmont Sustainable House
Belmont Sustainable House
The sustainable home, built in 2012, employs passive solar design to achieve an energy efficiency rating of 8.5 at that time. The house was built using recycled and sustainable materials chosen for durability and low maintenance.
Designing for sustainability has provided a high level of comfort with a light interior and an efficient use of space. We have catered for the changing needs of the occupants with multi-purposed spaces and ambulatory accessibility. The polished concrete slab and reverse brick veneer provide the thermal mass. Other sustainable features include solar power, Zehnder heat exchange ventilation system for optimal indoor air quality, LED lighting, smart saver recirculating hot water system, rain water tanks, grey water system, edible garden and sustainable land use.
The home won four awards in 2014. Best Sustainable Home presented by Kevin McLeod at Grand Designs Live for the National NABD awards. Best Energy Efficient Design in the Victorian BDAV award. Best Custom House $200,000 – $300, 000 & Best Sustainable Energy Home in the MBA South West region awards.
Photography for this home is by Alex Gotto-Cumbers

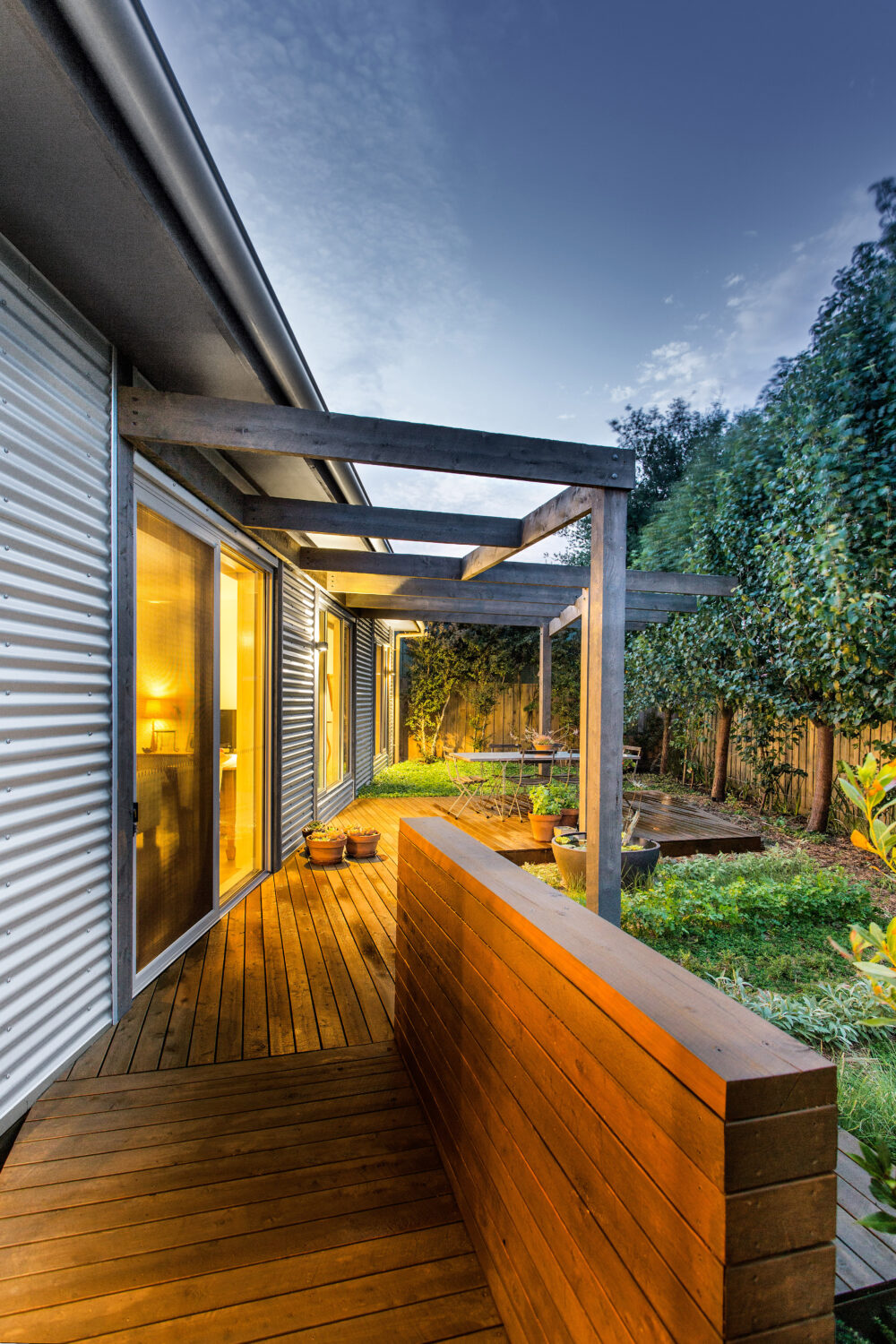
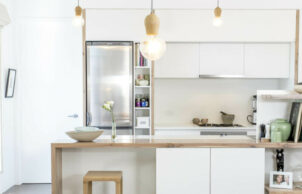
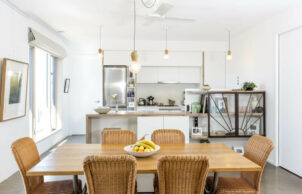
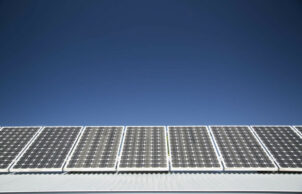
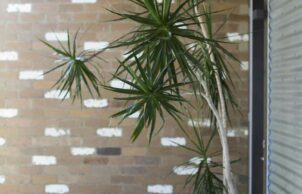
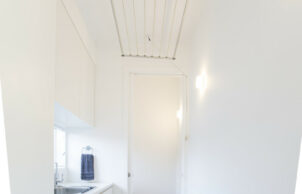
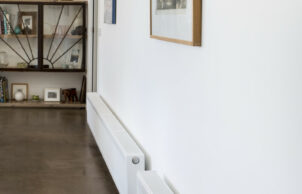
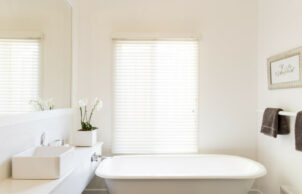
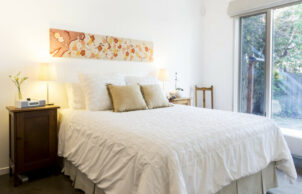
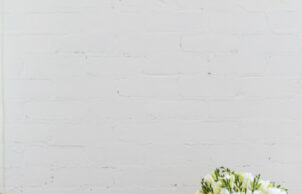
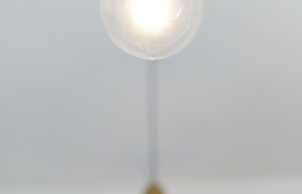
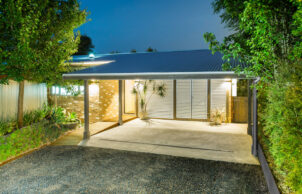
Ask questions about this house
Load More Comments