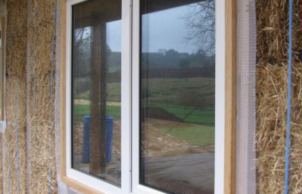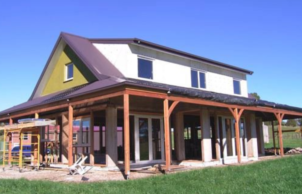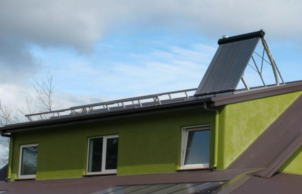Ben and Petra’s Strawbale 3br. Loft Home
Ben and Petra’s Strawbale 3br. Loft Home
Solar passive design straw-bale in-fill post and beam construction with all round veranda on a concrete slab. Straw-bale wall treated with lime render with lime-wash inside and out. 3 Bedroom, 1 Bathroom loft home. Second story is double stud insulated wall with 80mm rendered foam wall cladding. Upvc double glazed windows through out the house. 3.2Kw solar grid connect system, evacuated tube solar hot water system. 12v lighting system with LED through out the house with a rainwater plumbed to laundry and toilet.
Chat to a member of the Australian Electric Vehicle Association (AEVA) about EV’s they will have their BMW i3 on display for SHD





Ask questions about this house
Load More Comments