Bendigo Blue
Bendigo Blue
I wanted to create a small, sustainable build on a subdivided suburban block that was affordable, as well as a distinctive and happy place to live. Having a small native garden, privacy and shade was also important, and we built on what was our neighbours backyard.
Building design had to fit in with neighbourhood character so a lot of effort was made to comply with Planning and Building permits. After a long and involved planning application which I did myself involving much research and a small thesis, I got my plans though council with just one alteration, no Zincalume to the street facade.
Some recycled materials have been used, as well as high levels of insulation. The house is orientated to the north and has a burnished concrete floor which is easy to keep clean and provides thermal mass to help passively heat and cool the house. The concrete floor is also great for allergies.
Low VOC materials have been used in the home and the high ceiling in living area gives space in smaller build.
Everything was considered for the budget and sustainable criteria. Hence budget double glazed windows. Lots of research as done to find end of line tiles and Ikea kitchen on special. A mix of materials was chosen including Weathertex, steel and recycled bricks. Blue coloured bricks were sourced on a trip to an organic pig farm near Daylesford where they had collected some to provide character for the front of the house.
I chose a local builder who I knew and trusted instead of working with an architect. This was again a budget decision as well.
The star rating energy program was challenging as although I was well over 7 stars, I had to reduce this to allow for extra wide eaves for hot Bendigo summers and a light roof for the same reason.
So far the house is working well. It needs little heating and cooling which is provided by a Reverse cycle unit and I have a heat pump providing hot water. The heat pump is set to come on once a day when the 3 KW solar will be providing the power. High levels of insulation including making the western wall wider to provide extra insulation.
I have a small water tank for my garden which is well under way with over 50 natives planted and also have a small veggie garden. Winter sun comes though my double glass doors and summer sun is excluded with the wide eaves. My garden at the front faces on to the street and has meant meeting new neighbours. In another 12 months I will have privacy and some shade for my west facing window which was a requirement for the neighbourhood character. I can walk into Bendigo and to a super market and post office.
Really I just love relaxing in my light and sunny space.
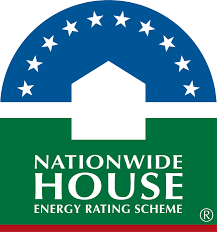
This house achieved a NatHERS rating of 6.9 stars using NatHERS accredited software. Find out how the star ratings work on the Nationwide House Energy Rating Scheme (NatHERS) website.
I have heard the rating system is changed to compare with Wangaratta so I am thinking of getting my rating updated in 2025.

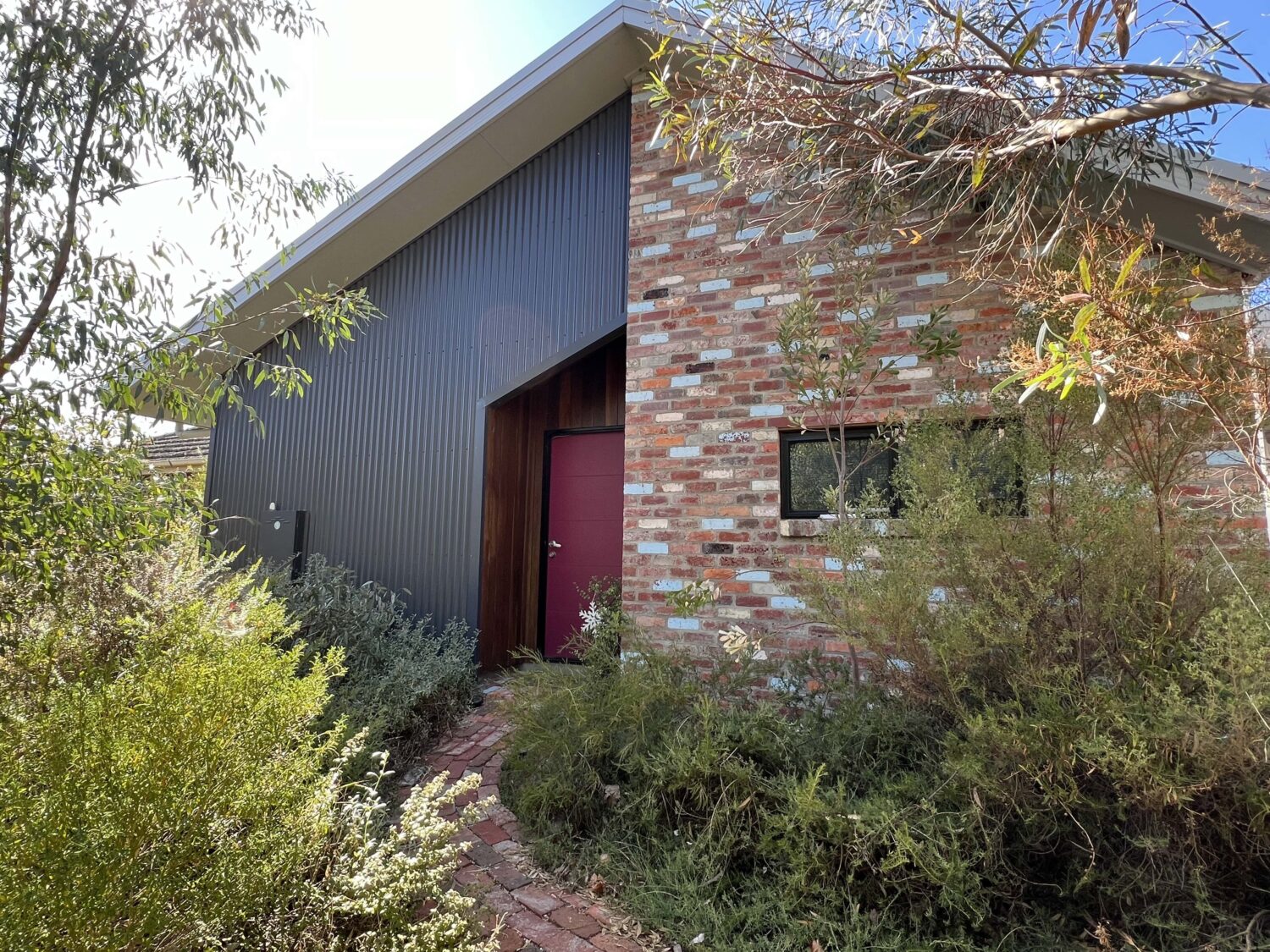
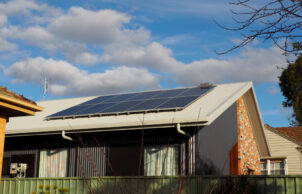
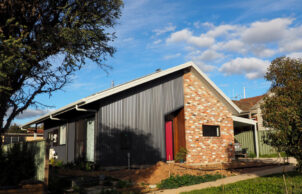
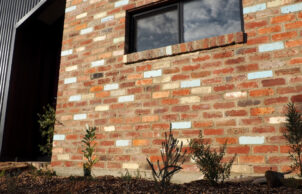
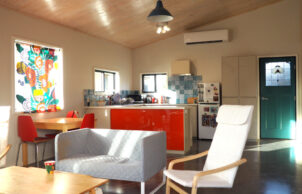
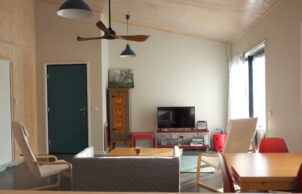
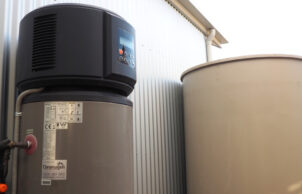
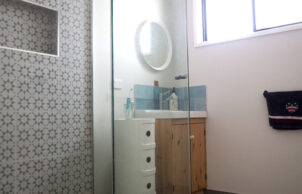
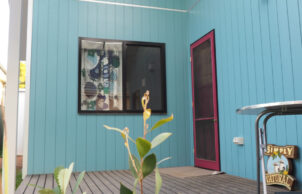
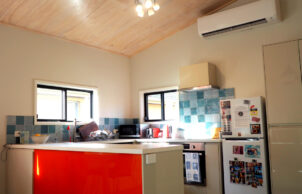
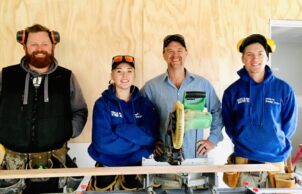
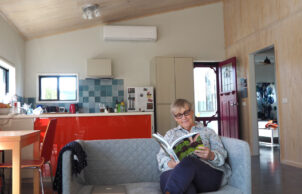
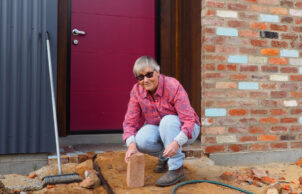
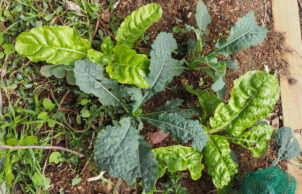
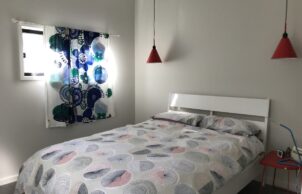
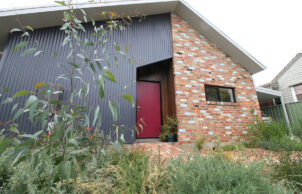
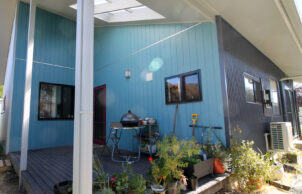
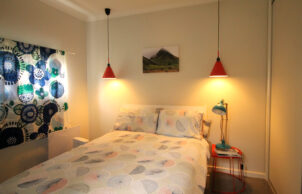
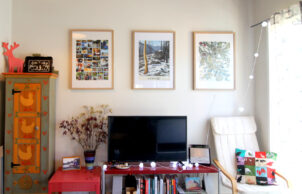
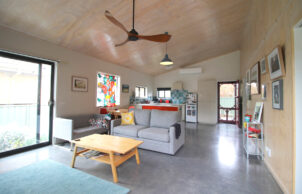
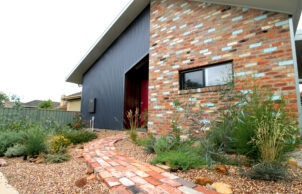
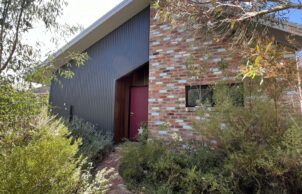
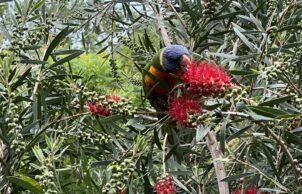
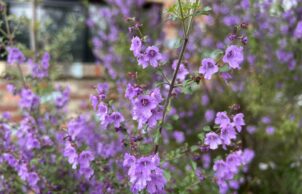
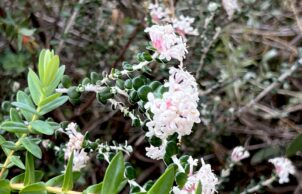
Ask questions about this house
Load More Comments