Bergalia Straw Panel Home
Bergalia Straw Panel Home
This strawbale home comes with a twist – it is partly prefab and arrived on a semi. The 22 straw-infilled wall panels took just 4 hours to put together. We chose pre-fabrication because it is incredibly efficient (energy and $ saving) and for a house made of straw prevents issues with rain, mould, and mice. The internal wall frames and roof trusses arrived pronto after the walls, roof went on, doors and windows followed and within weeks there was a lockable house.
The house has a solar passive, energy efficient design plus various features to help it withstand threats of both bushfire (built to BAL29) and flooding. Strawbale walls have been tested by the CSIRO for their fire-resistance. (Lime render will not burn and compressed straw contains little oxygen to support combustion).
Passive temperature control was important in our design. In addition to the 400mm thick external walls, the internal walls and ceiling are insulated, doors and windows doubleglazed, there is lots of cross ventilation, and a fireplace (made with secondhand bricks) with heat transfer pumps. The floor is an earth floor over concrete.
This house has also been build with longevity in mind and we want it to live far beyond us. So we have an adaptive floorplan: it is a one bedroom home for us but can be internally reconfigured (with minor effort) to become a 3-4 bedroom home for future owners. There are secret doorway frames within some of the walls. It is also wheelchair accessible.
Locally sourced or repurposed hardwood was used where possible. Much of the exposed internal timber was milled, dried and dressed on site. Come and see our solar kiln! Internal doors and vanities will be made from own timber.
The house also features the world’s most expensive, small, fire-rated dog door.


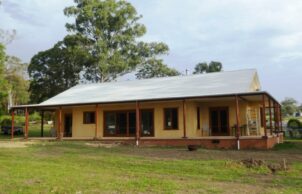
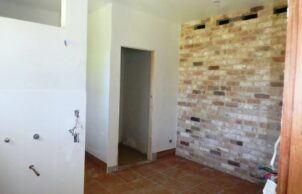
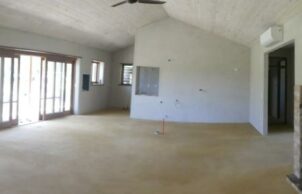
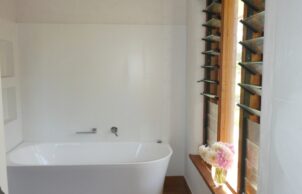
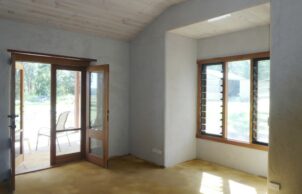
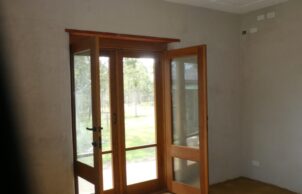
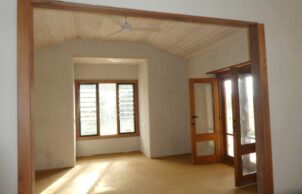
Ask questions about this house
Load More Comments