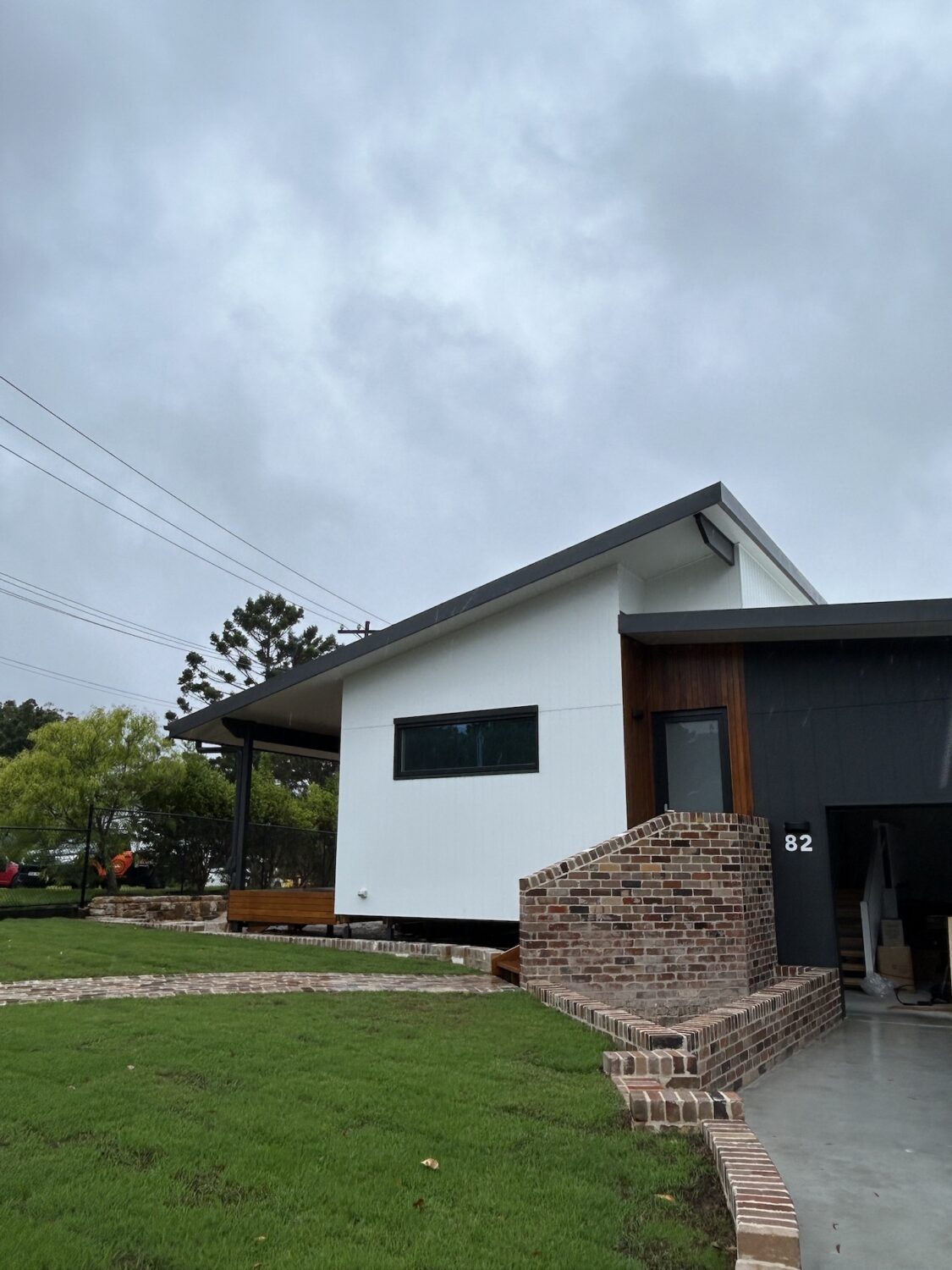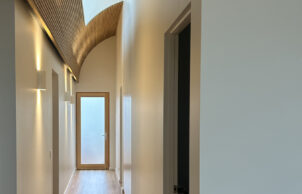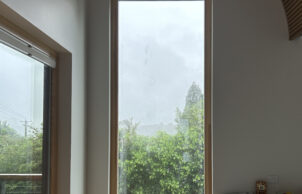Berowra Heights House
Berowra Heights House
This new build in Berowra is a great example of streamlined, prefabricated construction for high performance buildings. Being built with prefabricated Carbonlite wall and floor panels and foam sandwich roof panels, the external envelope of this building popped up over only a few weeks. These high quality components set the project well on its way to meeting the airtightness and insulation requirements of Passive House, which it is in the certification pipeline for currently.
The roof, covered in 50 solar panels, 30,000L of rainwater tanks in the basement, and the MVHR system with bushfire filters make this dwelling both highly resilient, and resistant to climate change.
While the structure of the building was quick and prefabricated, the spaces are bespoke and beautiful. The curved timber batten ceiling and clerestory windows over the entry and central hallway bring light and warmth into the entire house. The exterior claddings and decking are either reused Australian hardwoods, or recycled Australian hardwood weatherboards (Weathertex). Combined with its efficient, single-storey footprint and a highly efficient Reclaim hot water heater, this house has a bit of everything – reduce, reuse, recycle, reclaim.





Ask questions about this house
Load More Comments