Bicton Solar Passive Studio House
Bicton Solar Passive Studio House
This small house was the realisation of a long-held goal to build a solar passive house for myself. I deliberately did not engage a professional architect because I wanted to show that simply adopting the basics of orientation, glazing, thermal mass, shading and through-breezes would yield a highly-energy-efficient house. And it is. No supplementary heating or cooling required.
I also deliberately kept the house construction low-tech – normal construction techniques, just done in a slightly cleverer way.
This is the third and last year we will be open for SHD. The house and gardens are ‘almost there’ – time for us to sign off and look at all the other amazing houses.
Donations on the day will be going to support men’s health: The Movember Foundation.


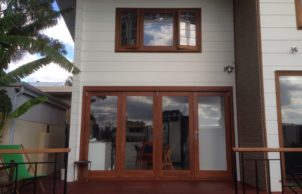
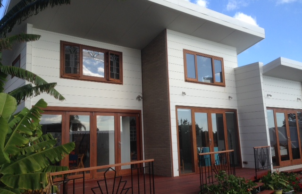
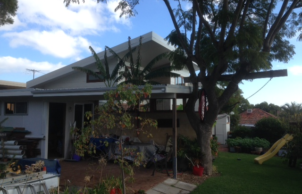
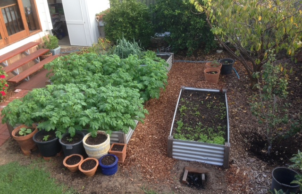
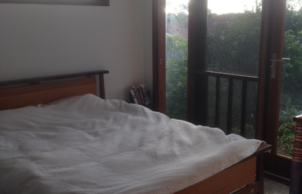
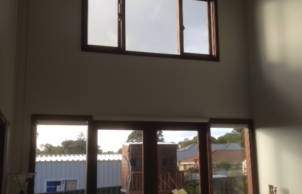
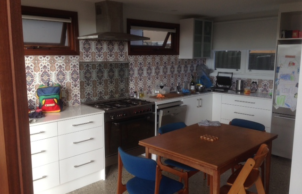
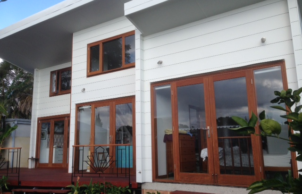
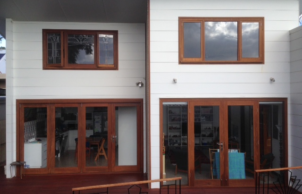
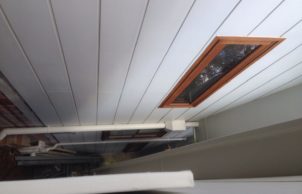
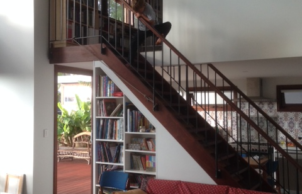
Ask questions about this house
Load More Comments