Bimbimbie Project
Bimbimbie Project
As a lecturer at Deakin University in Sustainable Property Development and Construction, I was keen to develop a house according to the principles of our theories/ teachings and to test its functionality. Solar Passive Design, an affordable cost per m2, and being more sustainable whilst using standard industry materials and practices were the focus, to see how much of the building process could be managed and adapted for added sustainability.
Aspects of the project that we most enjoyed having influence in were maximizing solar heat (and light) gain, matching taught theory to this real-life project’s evolution, realising a floor plan without excess/ dead space, and planning for predicted occupant behaviour, such as WFH. Seeking a minimalistic aesthetic to sit well in its environment, we also planned a ‘less is more’ design.
We thoroughly enjoyed the development process and have found great energy efficiency and living comfort in the completed project. The garden has since grown up beautifully around the property also, sitting the house in nature, and the house confirms that the taught theory really does work.
Since the project’s completion and after two years of monitoring its use, we’ve used this case to further revise our teachings and have other new ideas on how to be even more sustainable in future projects. We have also secured several ‘green’ grants and developed community learning modules around this project for various Victorian Councils, helping to share information with the community on solar passive design.
The video of the BimBimBie Project is from 2023, though as the technology used to make it created such a good 3D walk-through and drone flyover, it’s a good resource to keep using. Hope you enjoy it, and we hope to see you on-site for SHD too.
For any queries on the BimBimBie Project I can be contacted by LinkedIn, as Thomas Keel. Thank you.

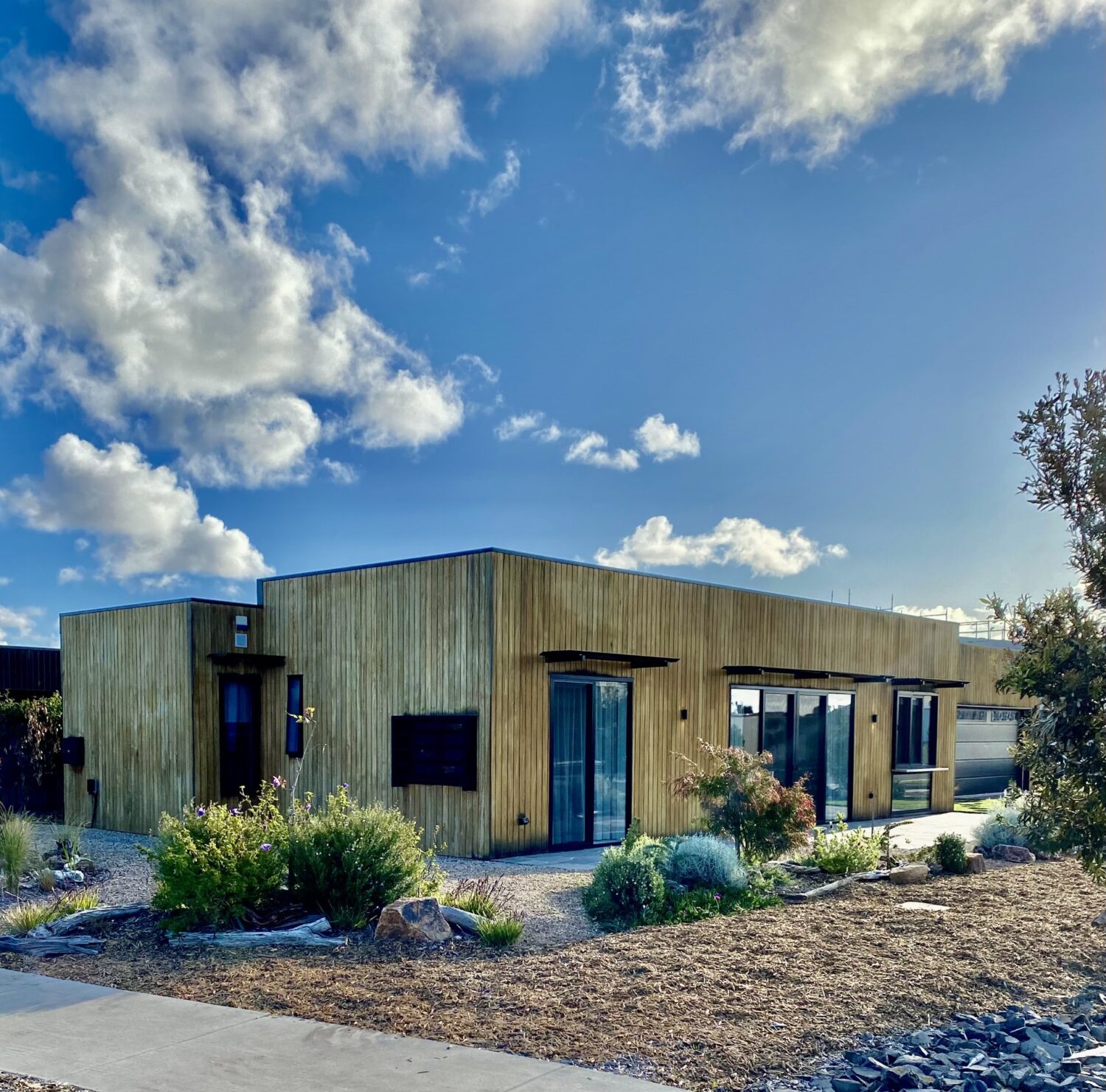
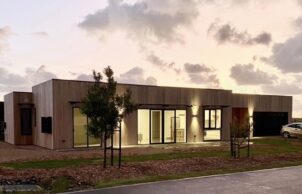
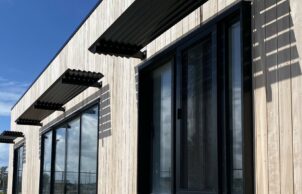
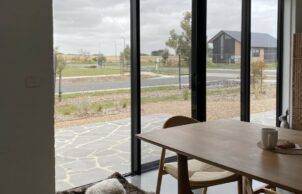
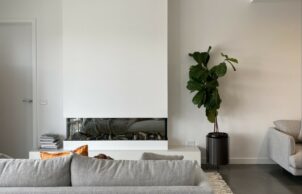
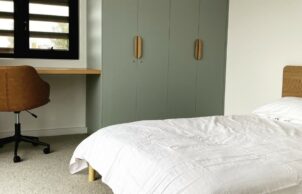
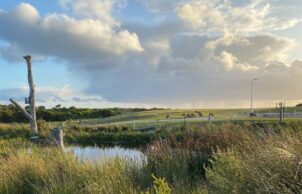
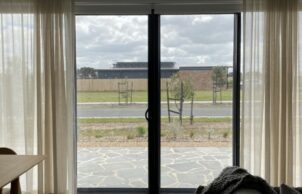
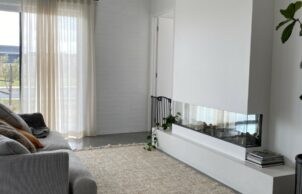
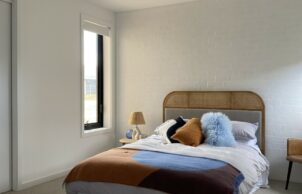
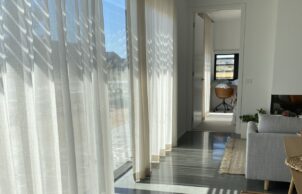
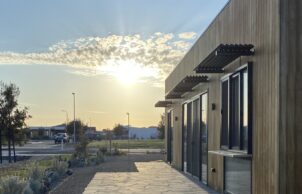
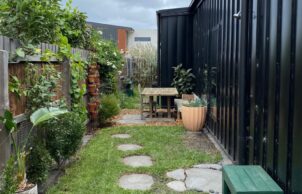
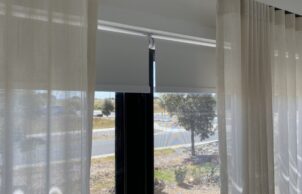
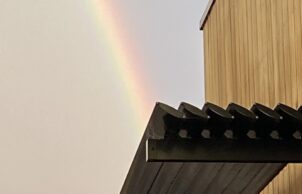
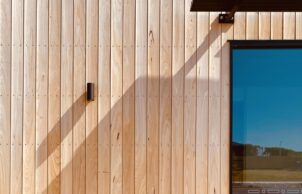
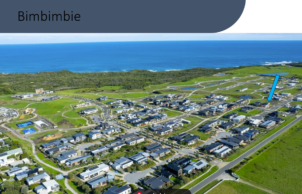
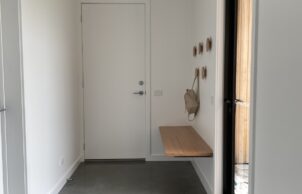
Ask questions about this house
Load More Comments