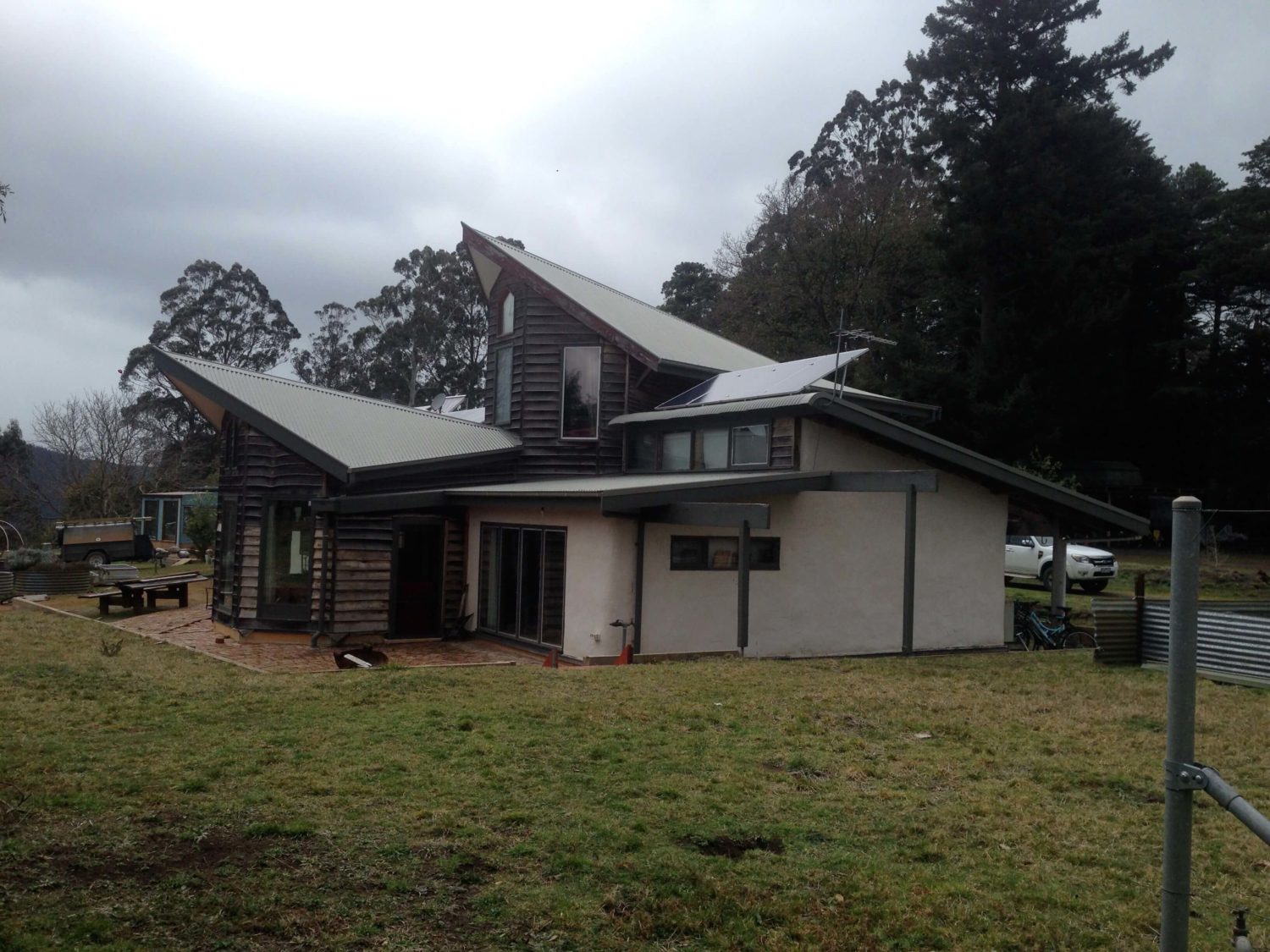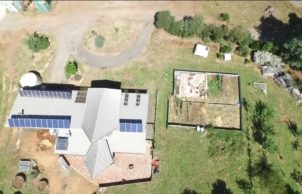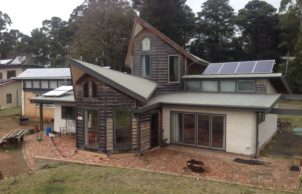Bindi’s strawbale house at ‘Moora Moora Co-op’
Bindi’s strawbale house at ‘Moora Moora Co-op’
Off grid, passive solar, strawbale and poured earth construction, home milled timber, recycled red brick and timber floors, recycled/re-purposed double glazed windows, 100% rainwater, wood fired heating and cooking.




Ask questions about this house
Load More Comments