Biraban House
Biraban House
For 10 years we’d been living in a small ex-government house facing east (toward the street). Motivated by needing some extra space as our family grew, and struggling with a house that was uncomfortably warm in summer and uncomfortably cold in winter, we took the leap to re-build.
Our hearts were invested in smart design features, northern orientation with thermal mass and clever use of space. We also wanted to keep as much garden space as possible. We worked with Light house Architecture and Science for the best part of two years to craft our perfect home.
A lot of thought was put into the footprint of the house, ensuring only enough space as needed and that it was useable space. Our home faces north with eaves that shade the glazing in summer and let the sun stream in in winter. The floors are polished concrete and absorb the warmth beautifully. With insulation throughout the house is a lovely stable temperature all year around. A key innovation in this home is the achievement of high energy efficiency without high-tech, expensive construction techniques.
We moved into our new home in December 2021. It is 8.2 stars and every bit as comfortable and pleasurable to live in as we hoped.
Pictured by Ben Wrigley.

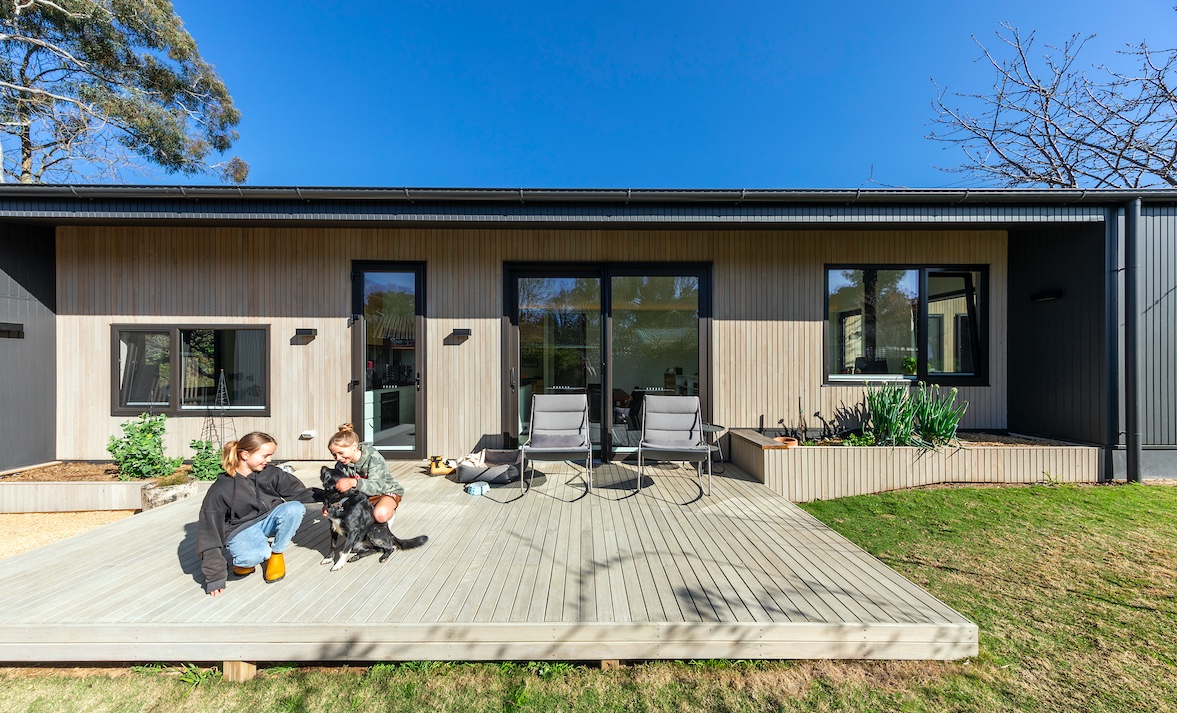
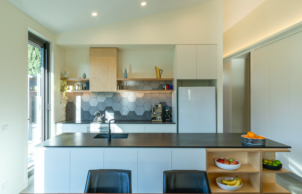
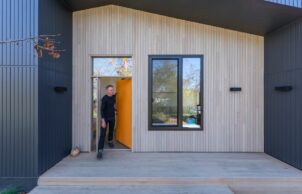
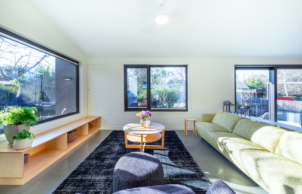
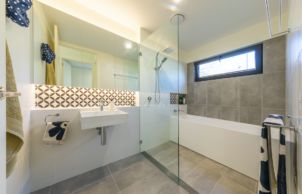
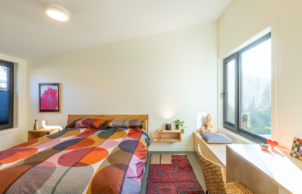
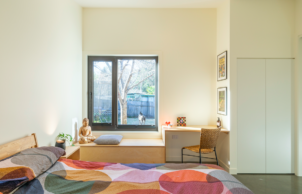
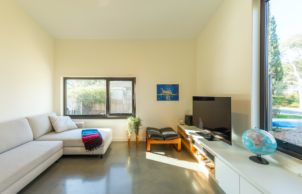
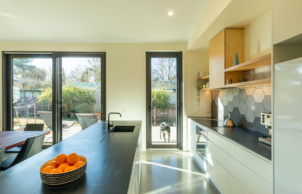
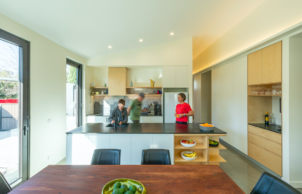
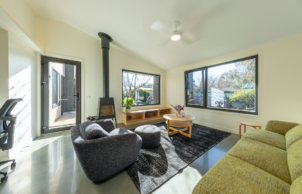
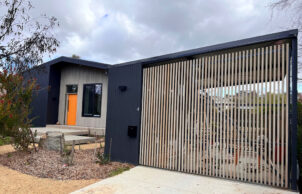
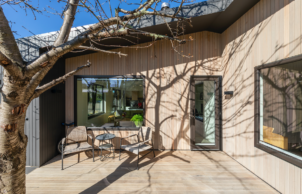
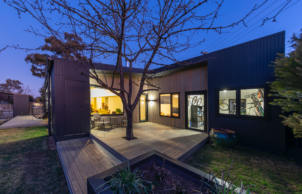
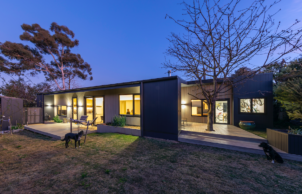
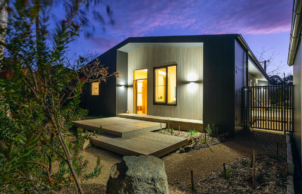
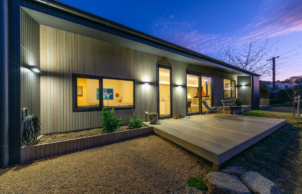
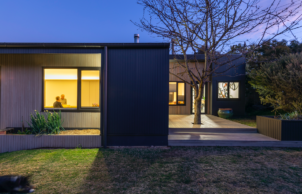
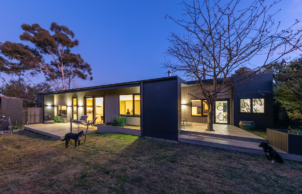
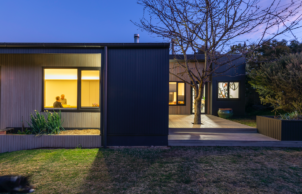
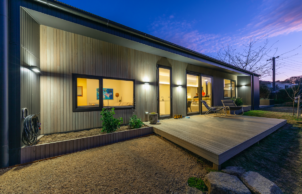
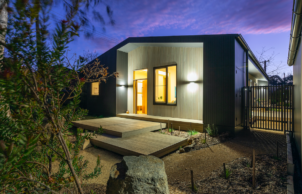
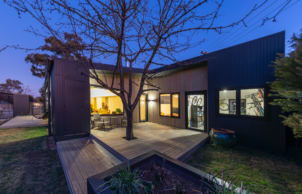
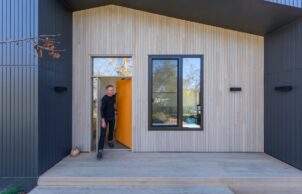
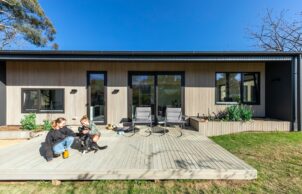
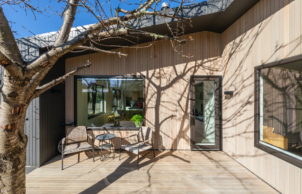
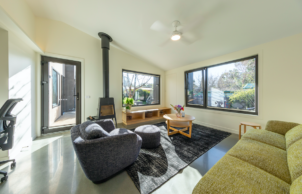
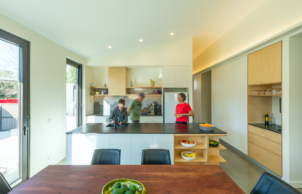
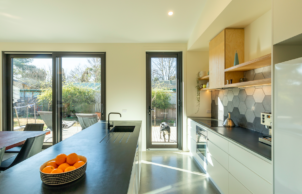
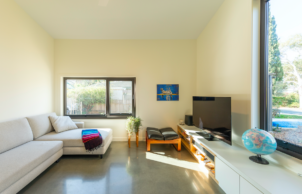
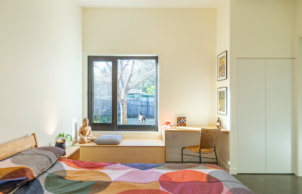
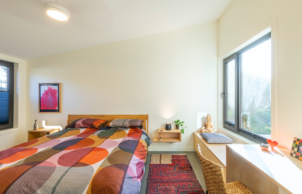
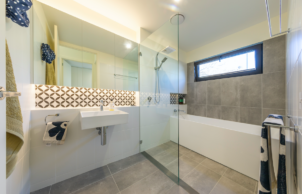
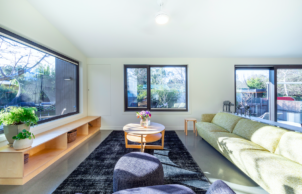
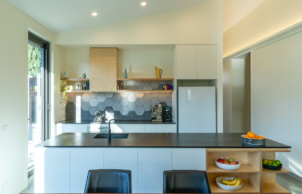
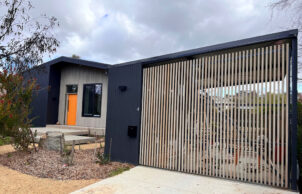
Ask questions about this house
Load More Comments