Blackheath All Electric House
Blackheath All Electric House
My last house was a self-designed and owner-built straw bale and cob home. I wanted to down-size to something simpler – built with ‘regular’ building materials and prove that it could still be super efficient to run. I designed this house myself as an ‘alteration and addition’ to a very simple 1980’s brick veneer house. It now has Weathertex timber cladding, excellent insulation, I’ve opened up the northern aspect and I’ve added a loft bedroom to capture the amazing district views. It has a grid-connected 6kw PV system and my power bill is in credit!
It achieves 10 stars on the Residential Efficiency Scorecard star rating.


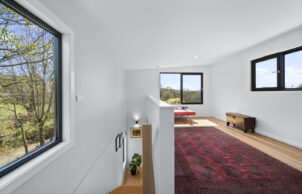
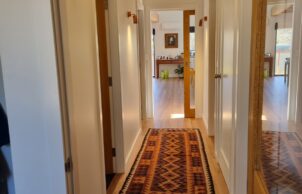
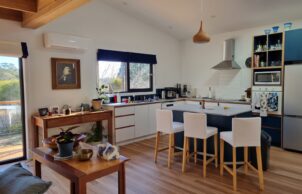
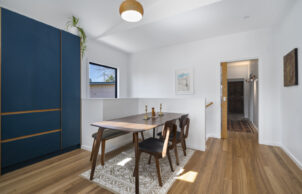
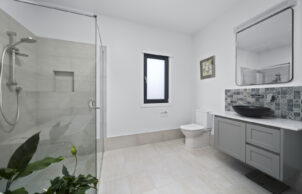
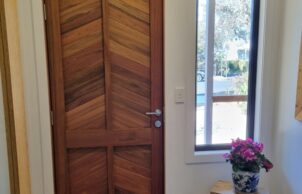
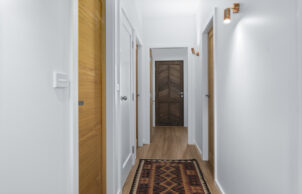
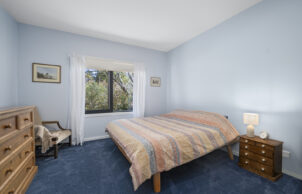
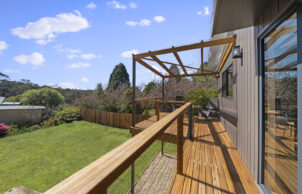
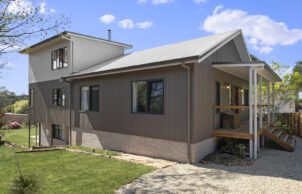
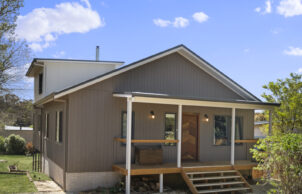
Ask questions about this house
Load More Comments