Blackwood
Blackwood
The Blackwood by Chatham Homes is a pioneer in sustainable living, being Australia’s first Green Star certified detached home located in Lucas, Victoria. The focus of its construction was to showcase the positive impact that sustainable material selection, thoughtful design and responsible building methods have on human health, energy efficiency, and environmental sustainability.
With the devastating bushfires in mind, the home was designed to embody resilience and adapt to changing conditions, while also prioritizing human health through high-quality air and water, and using low-toxicity materials. The construction process was also guided by the goal of supporting local innovators and strengthening local supply chains, setting a new standard for volume-built homes in Australia.
The Blackwood stands out as a shining example of sustainable living, being 38% more thermally efficient and consuming 55% less energy than the Australian standard. Despite the challenging climate of Ballarat, the home was able to attain an impressive 8.2-star NatHERS energy rating. This means significant savings of around $750 annually on energy bills, and a reduction of 25% in harmful greenhouse gas emissions.
The Blackwood represents a turning point in the pursuit of healthier and more sustainable homes. It showcases that it is possible to build homes that are not only comfortable and functional, but also responsible and environmentally conscious. This home serves as a shining example of the power of sustainable design, and a blueprint for a greener future in the volume building industry.
The Blackwood by Chatham Homes © Daniel De Bono, Deezren

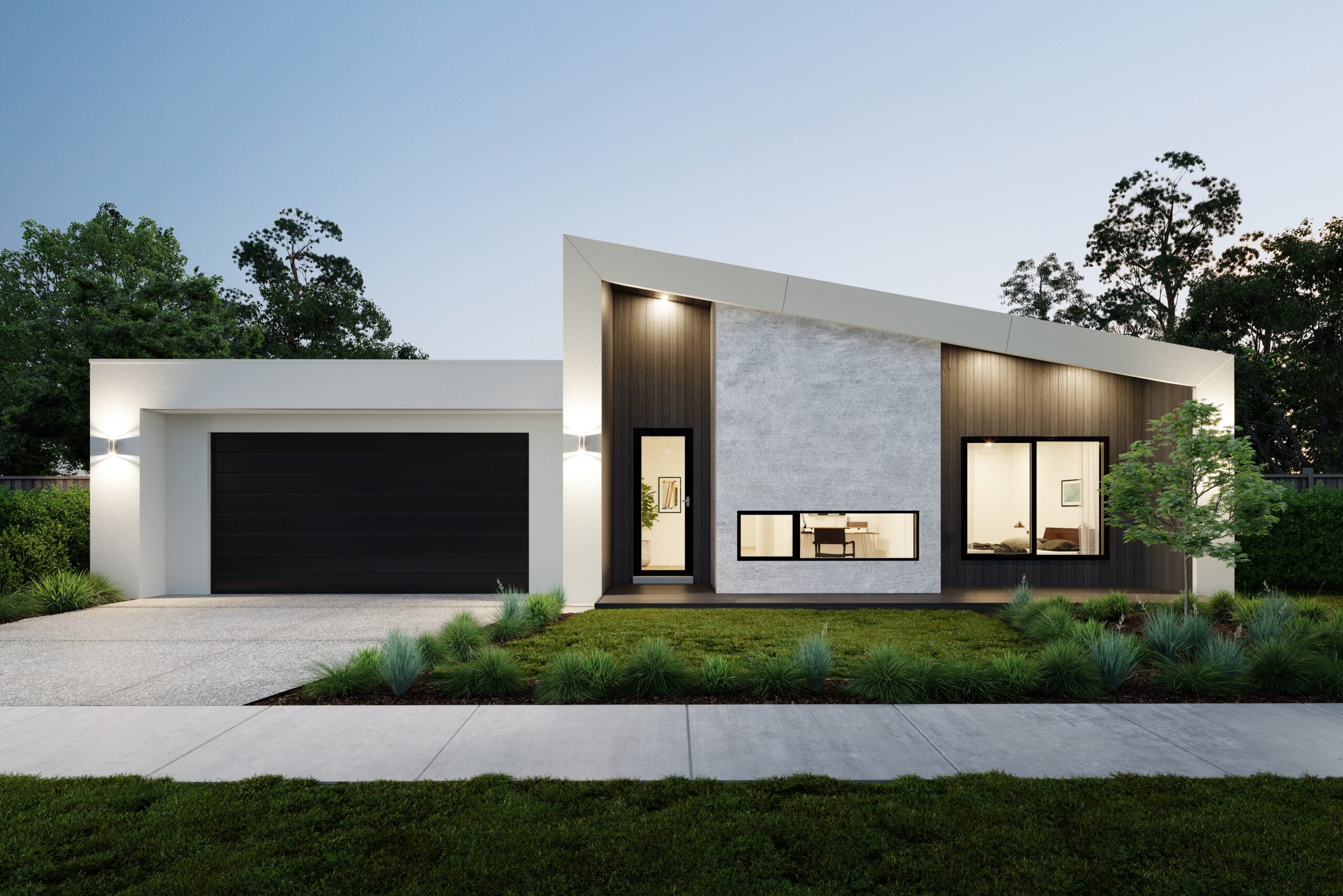
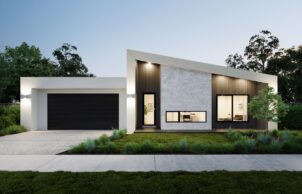
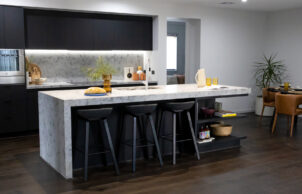
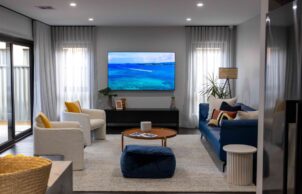
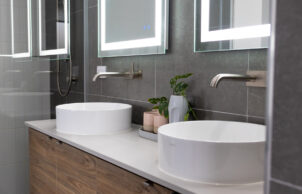
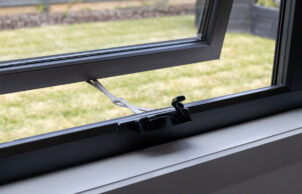
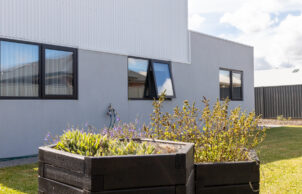
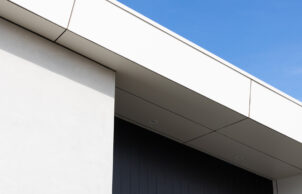
Ask questions about this house
Load More Comments