Blinco Street Ecohome
Blinco Street Ecohome
Our project was kickstarted after we completed a sustainability building course, which inspired us to use the German ‘Passivhaus’ concept to design and build a simple, yet warm and liveable, home with lots of interconnected outdoor spaces, and which was also adaptable and applied universal design elements.
In 2018, the Blinco Street Ecohome was acknowledged as a finalist in the energy efficiency category of the Master Builder Housing Excellence Awards, with an 8.5 Star energy rating.
Our vision was to be carbon-neutral through making more energy than we need, using solar PV panels (no gas connected) and as many recycled materials as possible to achieve maximum sustainability with the smallest environmental footprint.
Our six main sustainability goals (which we set and achieved) for our project:
1. Make more energy than we need: a 3.25kW solar panel system on our roof generates twice the energy we need, and the house design means we use half of the average for homes in Fremantle.
2. No artificial heating or cooling needed: we use thermal mass to capture and store the sun during winter in ‘green’ concrete slabs and recycled brick walls; smart window design facilitates breeze-ways and the ‘Freo Doctor’ cools down the house in summer. Our home averages 20-26 degrees Celsius inside all year around.
3. Minimum water use and maximum water recycling: we collect as much rainwater as possible from our upper roofs into two interconnected water tanks (8300L), which feed the whole house; all water (apart from the oily kitchen sink water and toilet waste, or blackwater) is used for showering or washing clothes, then converted to greywater and filtered and pumped out in a drip irrigation system to feed our deciduous fruit trees and natives in our garden.
4. Adaptable design: we’ve designed the rooms to enable spaces to change and grow with our lifestyle, and maximise sharing potential. In October 2018, our first child is due, so the upstairs yoga room will be converted into a nursery and the ‘buddha room’ ensuite we can convert into a self-contained guest apartment with its own deck and entry access.
5. Healthy air quality: we used low-VOC paints for walls and Livos oil to seal the green concrete floors; living in the home, we only use natural cleaning products, keeping a BPA-free environment indoors.
6. Secure outdoor living on one-third of our block: by building three outdoor decks (one above our garage, one outside the main living area and the last outside the buddha room), we’ve made multiple outdoor living and relaxation areas, with plenty of space for chickens and raised garden beds.
We’ve worked hard over 2017 to plant a permaculture garden – still a work in progress – with raised wicking veggie beds to share produce with neighbours and natives to sustain local biodiversity.
New additions to our home in 2018, for those who visited last year: a chicken hutch for Isa Brown chickens that provide us free-range eggs, and a slide next to our indoor stairs.
Designed by owner and built by Custom Green.
Inspiration & acknowledgements:
Josh Byrne – Josh’s house | Griff Morris – Solar Dwellings | Eugenie Stockman – The Green Swing | Sid Thoo – Sid Thoo Architects | Dr Christine Eon – Research Fellow, CUSP | Your Home – Australia’s Guide to Environmentally Sustainable Homes (5th edition), Australian Government, Department of Industry | Sustainable Home hub | ATA’s Sustainable House Day
Your gold coin donation will support Sustainable House Day 2019.
To find out more about the NatHERS (Nationwide House Energy Rating Scheme) click here.


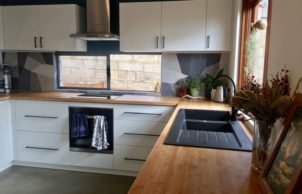
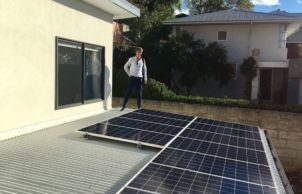
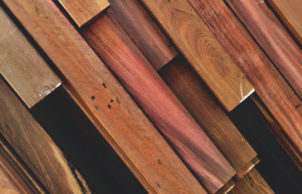
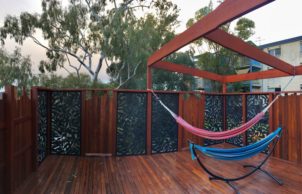
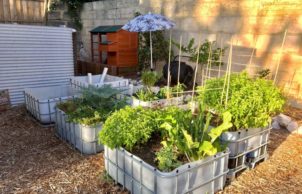
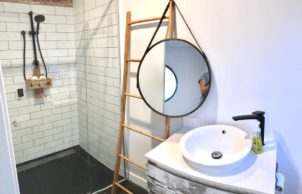
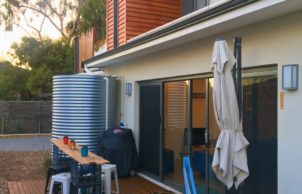
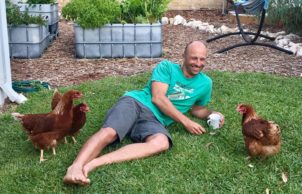
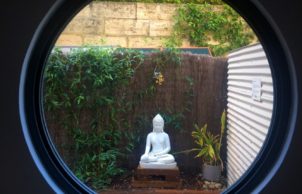
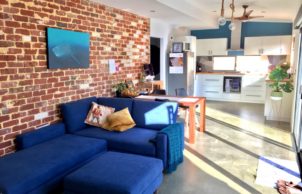
Ask questions about this house
Load More Comments