Bloodwood
Bloodwood
We built Bloodwood in 2011, after a decade of renting houses in Sydney and the Southern Highlands. After living in so many houses over the years, it becomes pretty obvious how poor design, construction and orientation costs the earth (literally and figuratively). So when it came to finally buying land and having the opportunity to build a house, we tried to make it as sustainable as possible. The house was largely designed by Fiona (inspired by tiny houses!) with important ideas contributed by Roger Bloor, and built by Jason Moule, (a terrific local builder also interested in sustainable house principles). It took 6 months to get approval and only 3 months to build, with the studio/outbuilding constructed in 2014.
Our house faces true north and is wonderfully warm in winter as the sun comes through the glass doors and east facing windows, We are not connected to mains water and have a water tank with 75,000L capacity with 25,000L reserved for fire fighting. In the last 4 years, we’ve had less rain and have had to buy water occasionally, and increase our roof catchment by also catching water from the watertank itself (a nifty design) Blood wood is colorbond with a wooden frame and super insulated, with construction options limited by compliance with severe fire threat ratings. We have a veggie garden that is made with recycled IBCS and using a wicking system to save every drop of water we can.


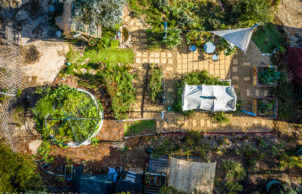
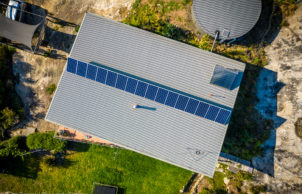
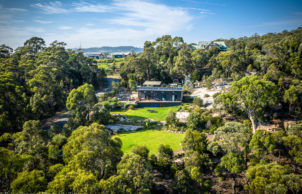

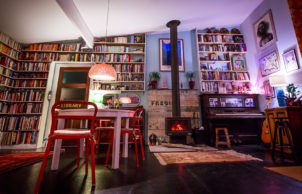
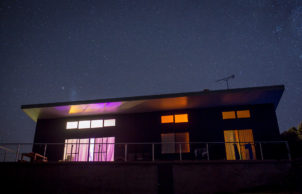
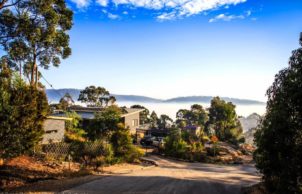
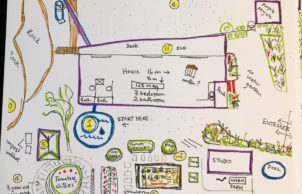
Ask questions about this house
Load More Comments