Bowning Strawbale House
Bowning Strawbale House
Our build is coming to an end and our tradies are scrambling to get the final touches finished to make it presentable for you on Sunday. Please come and see what we are trying to achieve.
This will be our forever home, we wanted to create a home for our family that will be cost effective now and in our retirement years. This 3 bedroom 2 bathroom, open plan living with double glazed thermally broken windows is north facing with concrete floors for thermal mass. We have a double sided brick fire with our solar hot water connected to give it a boost in winter if needed.
We are not off the grid yet but we hope to be in the future as our electric use should be minimal, we will monitor usage over the next 12 months.
Designed by JK Architectural Design and built by Sheds and Shacks Young & Yass

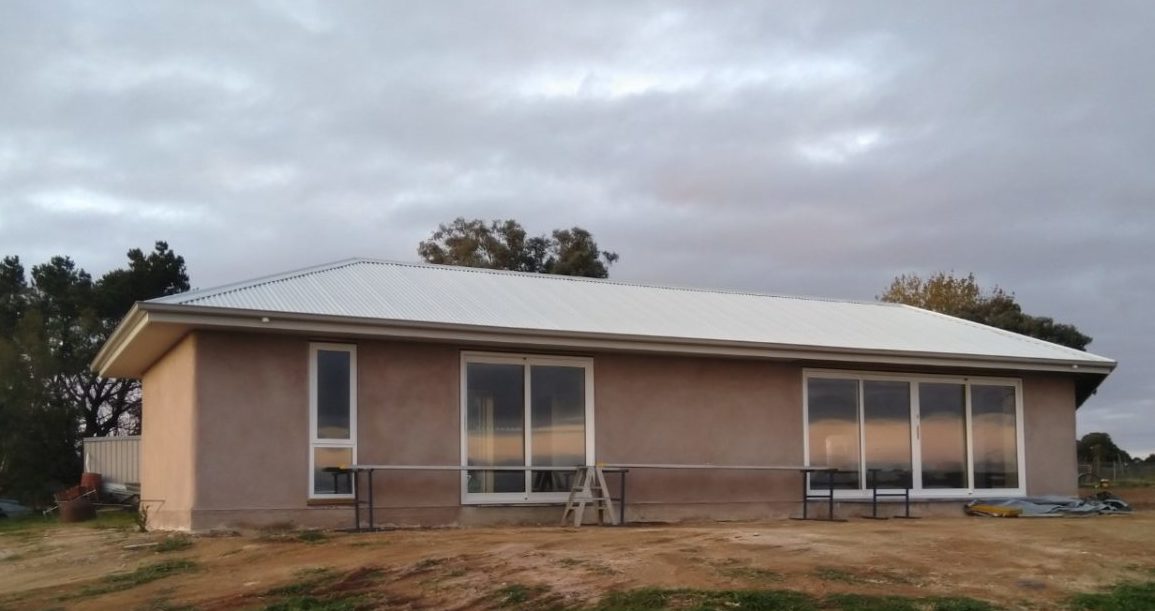
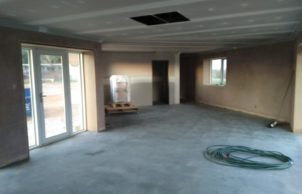
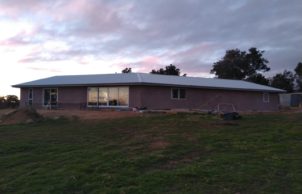
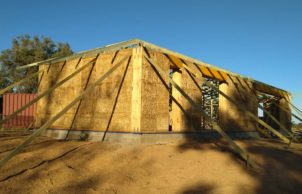
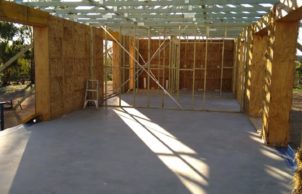
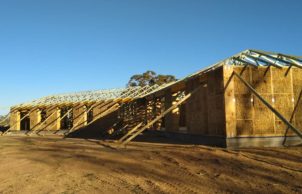
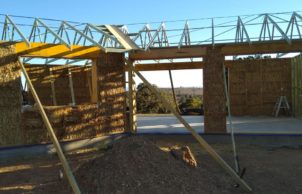
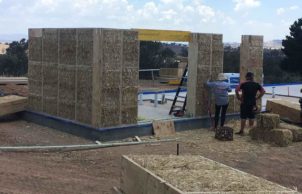
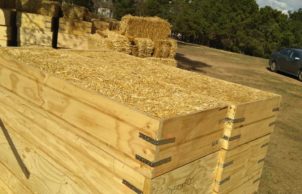
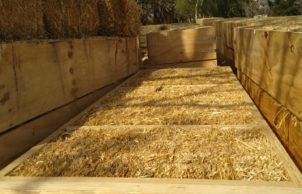
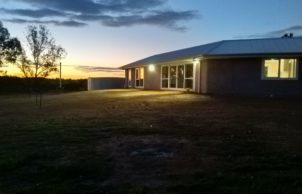
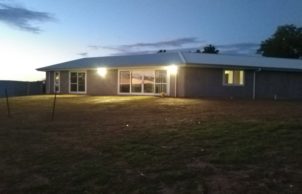
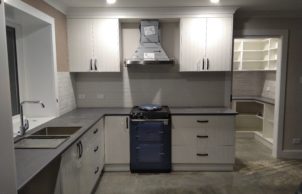
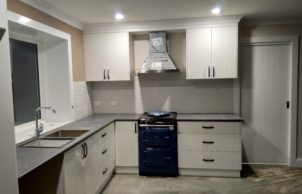

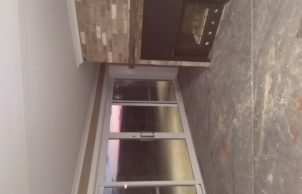
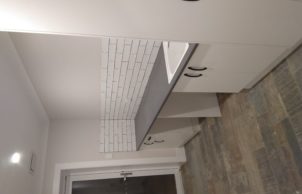
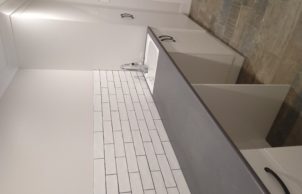
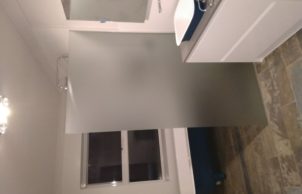
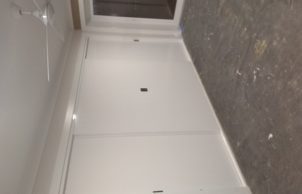
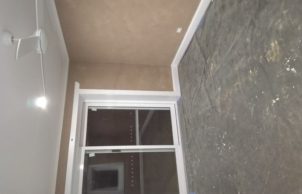

Ask questions about this house
Load More Comments